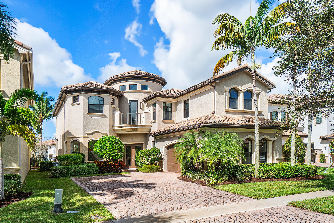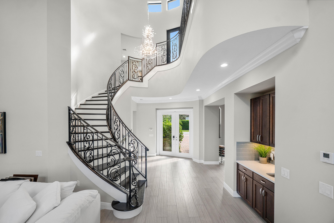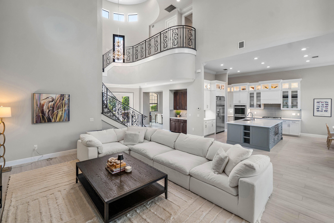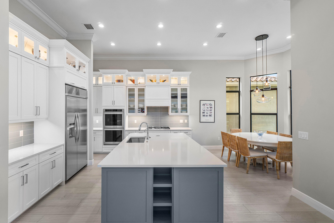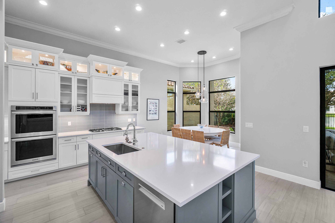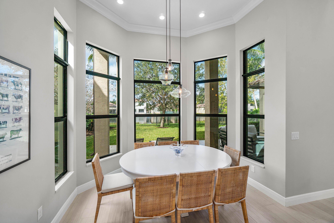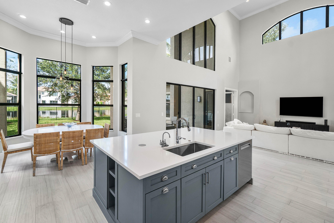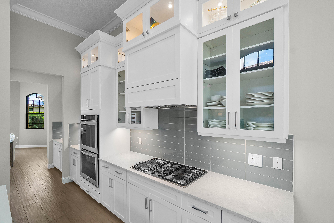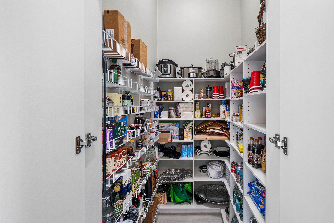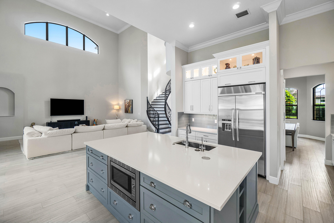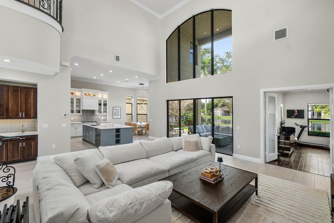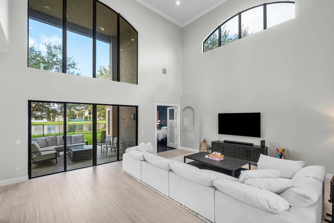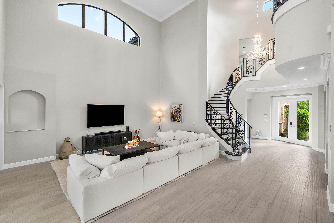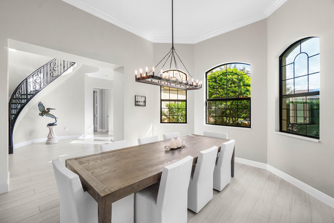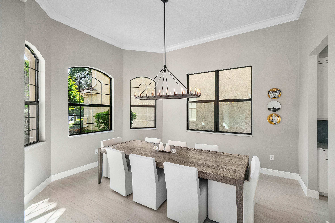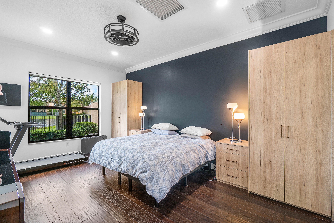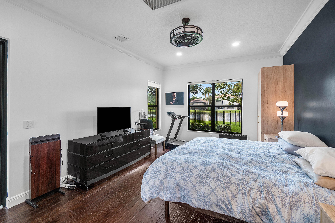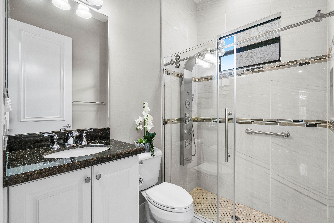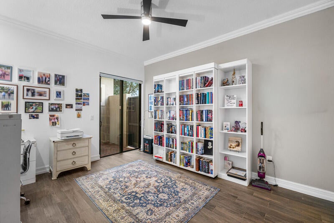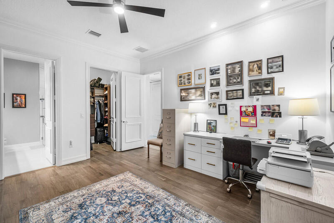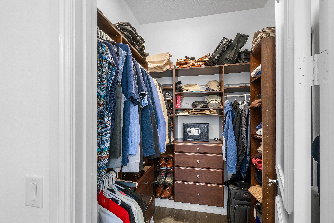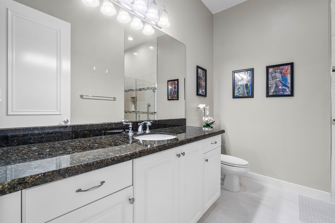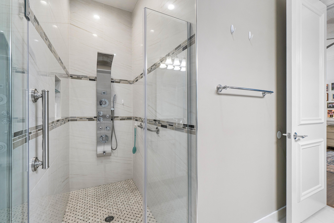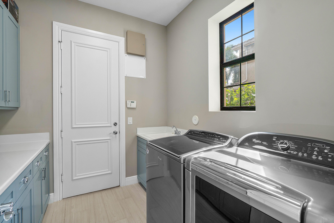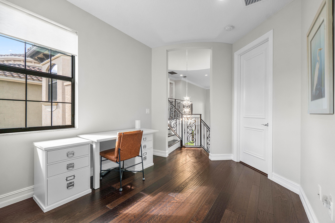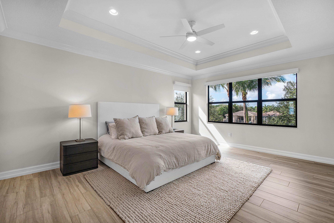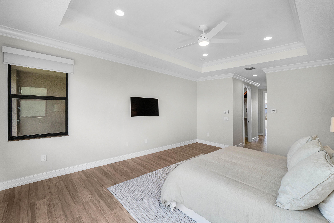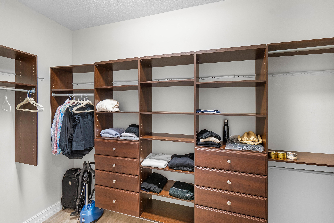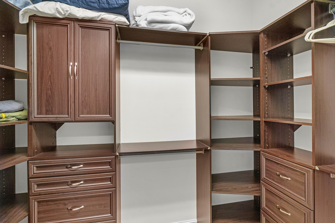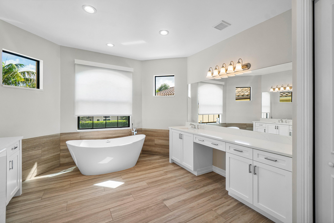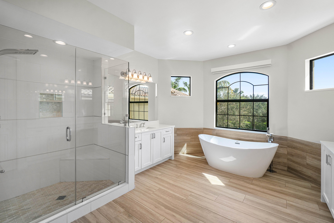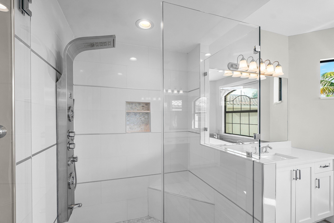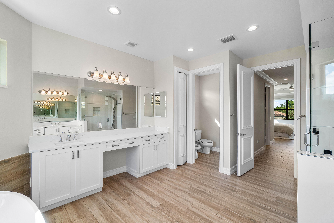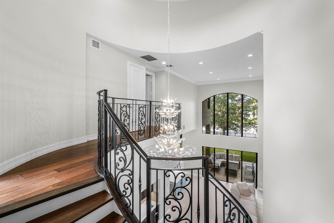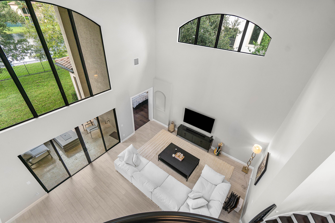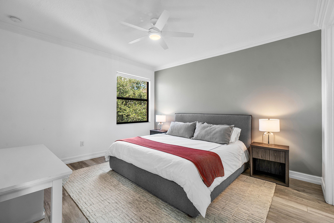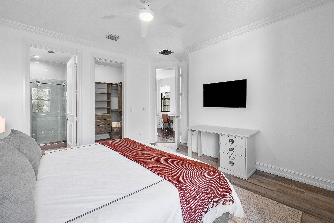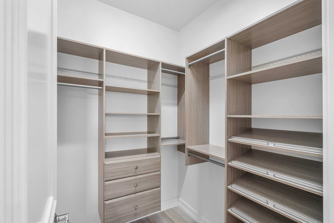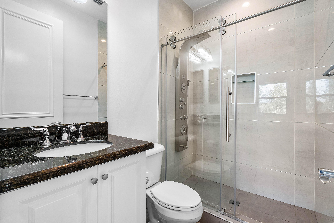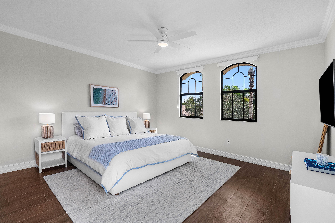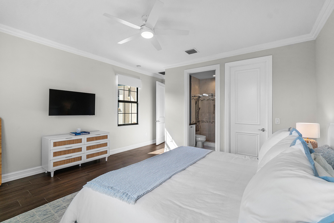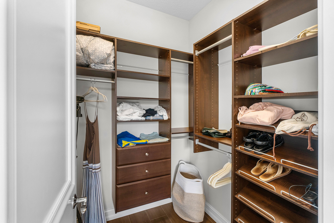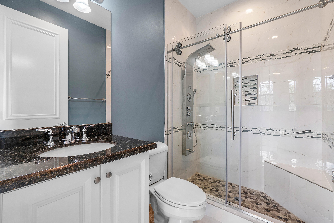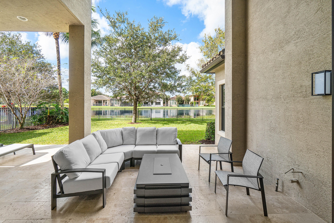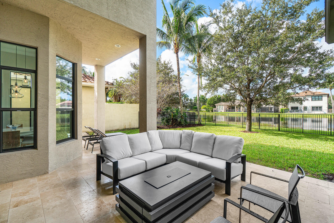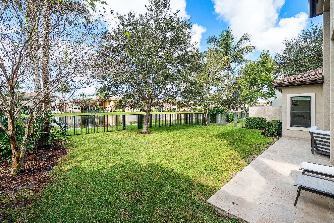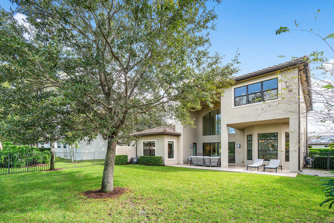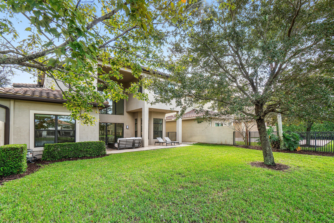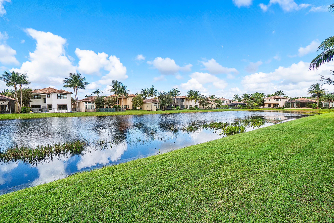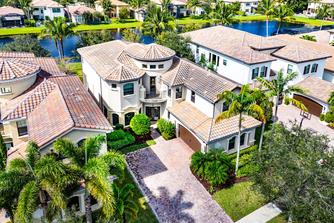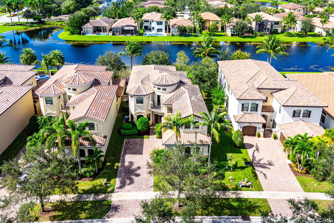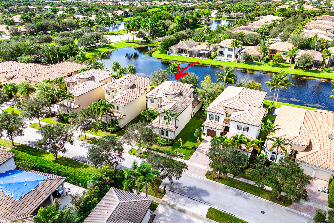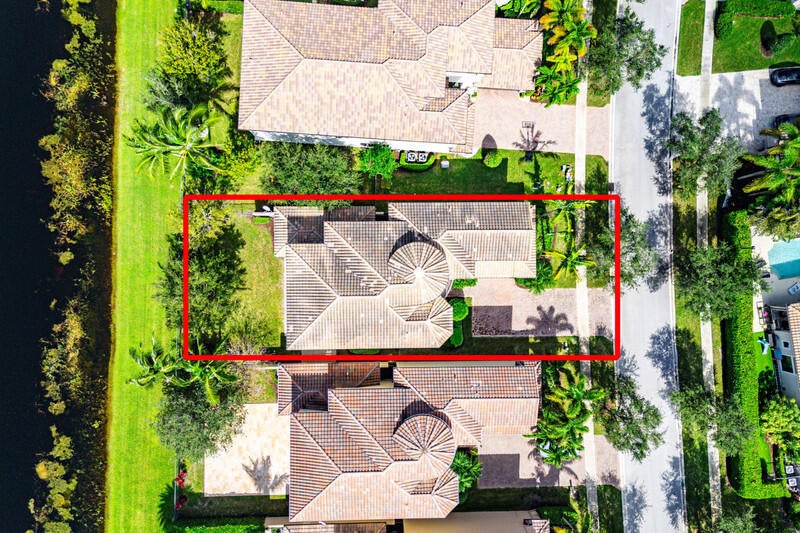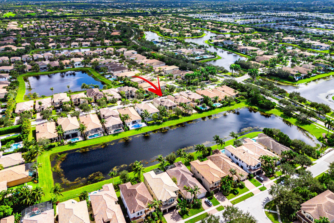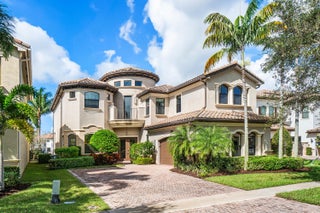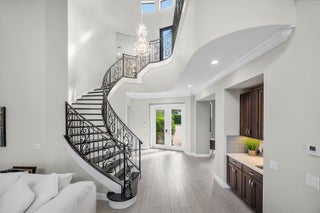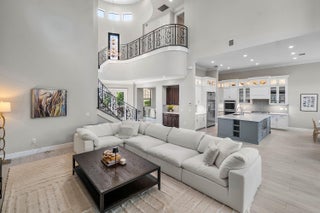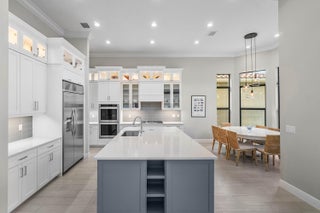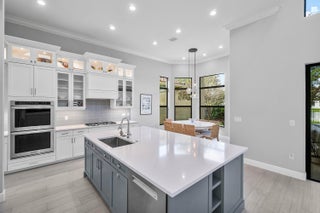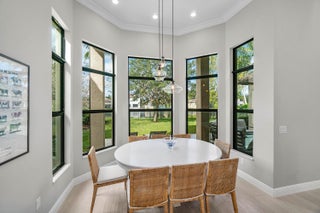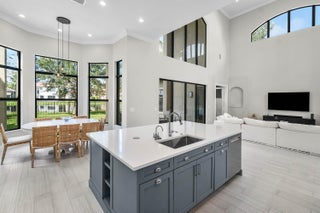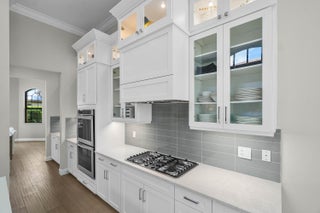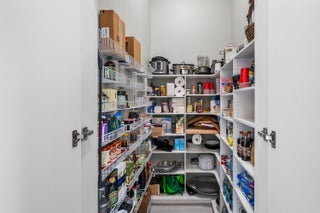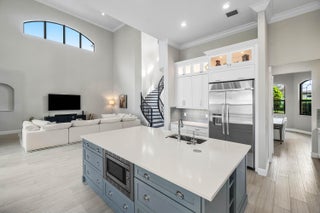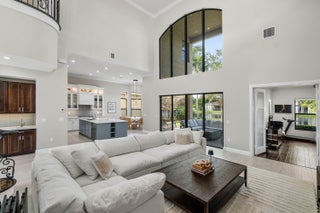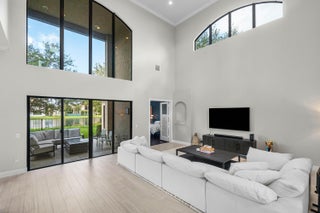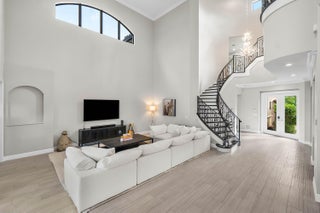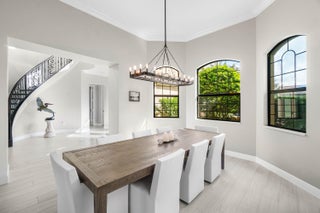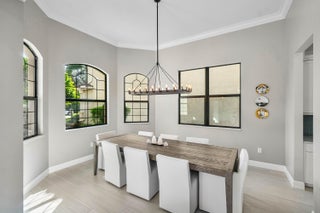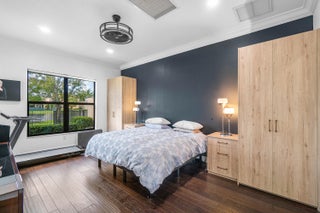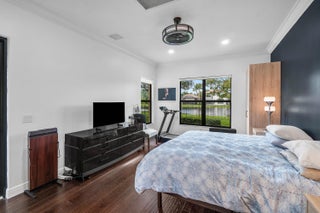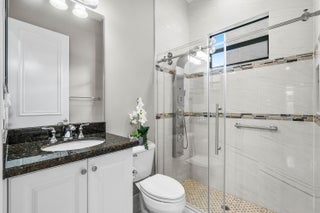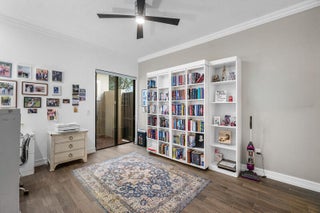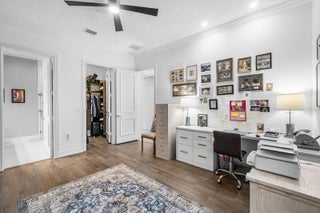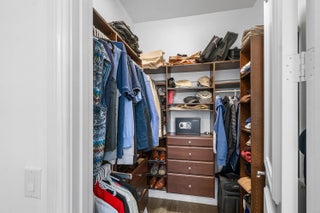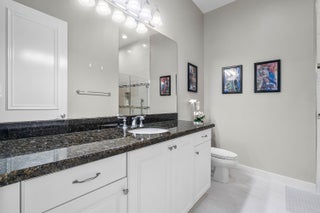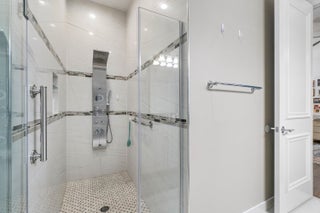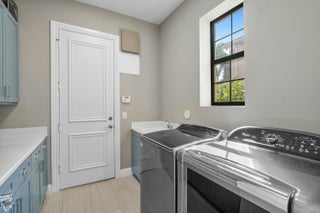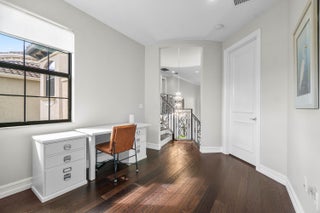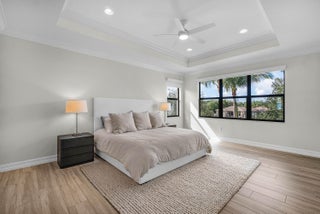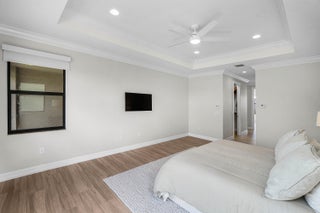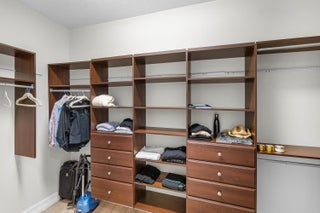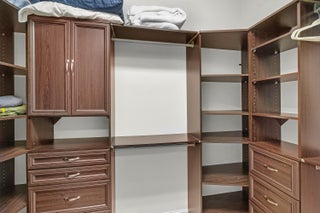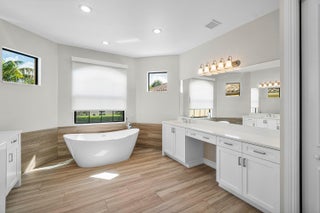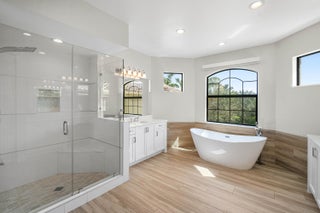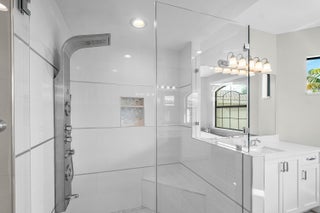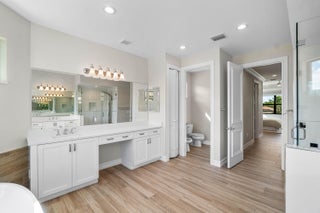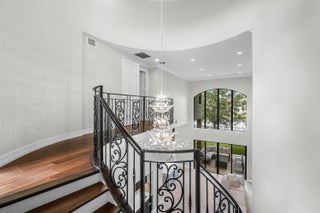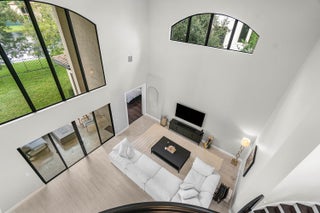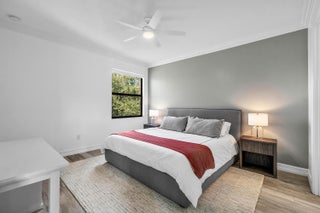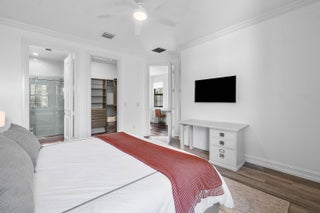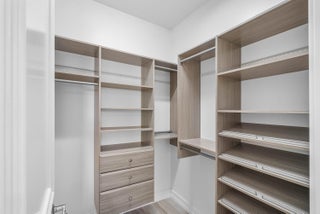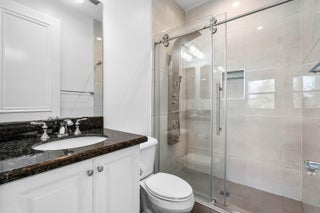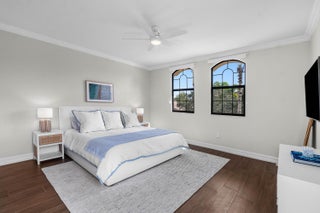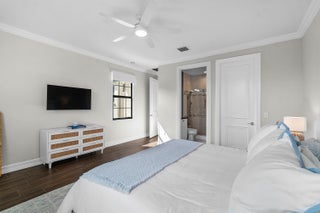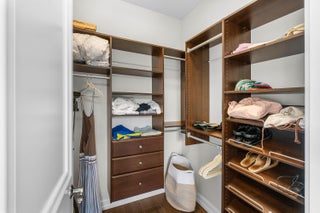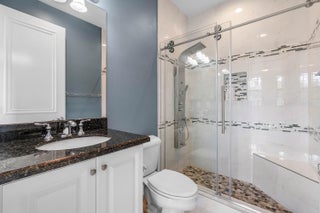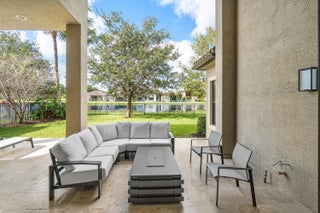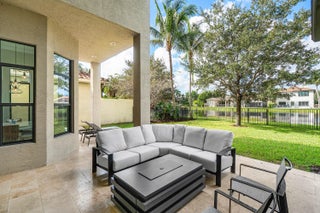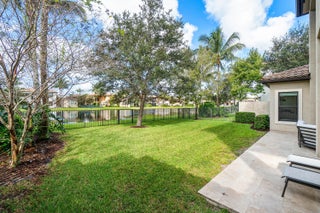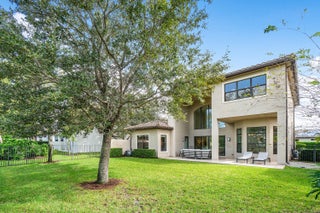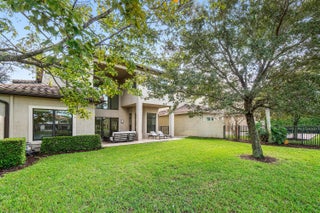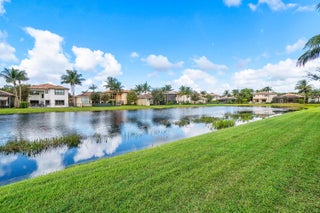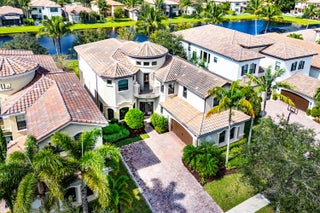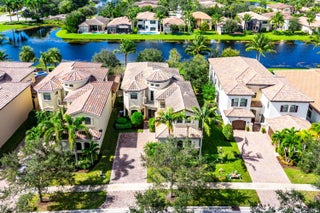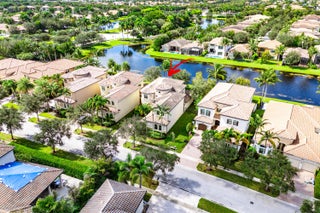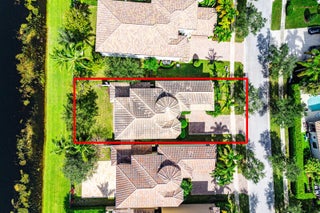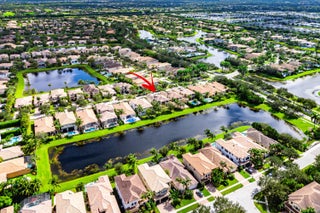- MLS® #: RX-11136290
- 16603 Sagamore Bridge Way
- Delray Beach, FL 33446
- $1,719,000
- 5 Beds, 5 Bath, 3,932 SqFt
- Residential
Custom Sydney model on waterfront, estate lot with 5 beds, 5 full baths, 3 brand new HVAC systems, impact windows, and gourmet chef's kitchen. This turn-key, open floor plan home includes designer finishes, tile and engineered wood flooring (no carpet), a spacious eat-in kitchen with walk-in pantry, soaring ceilings, upgraded bathrooms, custom built-in closets, and extended patio. The first floor has an in-law suite plus separate guest bedroom with en-suite bathroom. Upstairs features a loft, primary bedroom with 2 large walk-in closets, and 2 guest bedrooms with en-suite bathrooms. Experience the epitome of luxury living in the exclusive gated community, The Bridges. Community has clubhouse, resort style pool, fitness center, on-site restaurant, and more! Schedule your private tour today
View Virtual TourEssential Information
- MLS® #RX-11136290
- Price$1,719,000
- CAD Dollar$2,412,484
- UK Pound£1,305,412
- Euro€1,487,487
- HOA Fees799.00
- Bedrooms5
- Bathrooms5.00
- Full Baths5
- Square Footage3,932
- Year Built2013
- TypeResidential
- Sub-TypeSingle Family Detached
- RestrictionsBuyer Approval
- Style< 4 Floors, Mediterranean
- StatusNew
- HOPANo Hopa
Community Information
- Address16603 Sagamore Bridge Way
- Area4740
- SubdivisionBRIDGES PL 3
- DevelopmentThe Bridges
- CityDelray Beach
- CountyPalm Beach
- StateFL
- Zip Code33446
Amenities
- # of Garages2
- ViewLake
- Is WaterfrontYes
- WaterfrontLake
- Pets AllowedYes
Amenities
Basketball, Cafe/Restaurant, Clubhouse, Exercise Room, Game Room, Manager on Site, Pickleball, Playground, Pool, Sidewalks, Tennis
Utilities
Cable, 3-Phase Electric, Public Sewer, Public Water, Gas Natural
Parking
2+ Spaces, Driveway, Garage - Attached
Interior
- HeatingCentral
- CoolingCentral
- # of Stories2
- Stories2.00
Interior Features
Built-in Shelves, Entry Lvl Lvng Area, Foyer, French Door, Cook Island, Pantry, Upstairs Living Area, Volume Ceiling, Walk-in Closet, Wet Bar
Appliances
Dishwasher, Dryer, Microwave, Range - Gas, Refrigerator, Wall Oven, Washer, Water Heater - Gas, Water Softener-Owned, Freezer
Exterior
- Exterior FeaturesCovered Patio, Room for Pool
- Lot Description< 1/4 Acre
- WindowsBlinds, Impact Glass
- RoofS-Tile
- ConstructionCBS
School Information
- MiddleEagles Landing Middle School
- HighOlympic Heights Community High
Elementary
Whispering Pines Elementary School
- Office: Exp Realty Llc
Property Location
16603 Sagamore Bridge Way on www.jupiteroceanfronthomes.us
Offered at the current list price of $1,719,000, this home for sale at 16603 Sagamore Bridge Way features 5 bedrooms and 5 bathrooms. This real estate listing is located in BRIDGES PL 3 of Delray Beach, FL 33446 and is approximately 3,932 square feet. 16603 Sagamore Bridge Way is listed under the MLS ID of RX-11136290 and has been available through www.jupiteroceanfronthomes.us for the Delray Beach real estate market for 12 days.Similar Listings to 16603 Sagamore Bridge Way
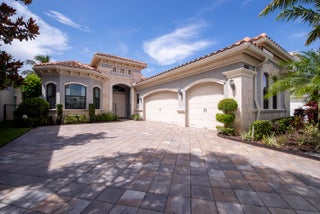
- MLS® #: RX-11096349
- 9759 Vitrail Lane
- Delray Beach, FL 33446
- $1,798,970
- 4 Bed, 4 Bath, 3,057 SqFt
- Residential
 Add as Favorite
Add as Favorite
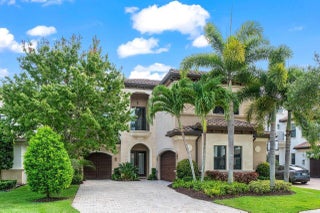
- MLS® #: RX-11102618
- 8574 Lewis River Road
- Delray Beach, FL 33446
- $1,750,000
- 5 Bed, 6 Bath, 4,242 SqFt
- Residential
 Add as Favorite
Add as Favorite

- MLS® #: RX-11102924
- 8199 Lost Creek Lane
- Delray Beach, FL 33446
- $1,585,000
- 4 Bed, 5 Bath, 3,939 SqFt
- Residential
 Add as Favorite
Add as Favorite
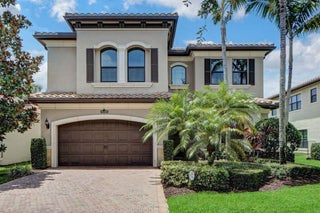
- MLS® #: RX-11107046
- 8968 Little Falls Way
- Delray Beach, FL 33446
- $1,549,000
- 4 Bed, 4 Bath, 3,537 SqFt
- Residential
 Add as Favorite
Add as Favorite
 All listings featuring the BMLS logo are provided by Beaches MLS Inc. Copyright 2025 Beaches MLS. This information is not verified for authenticity or accuracy and is not guaranteed.
All listings featuring the BMLS logo are provided by Beaches MLS Inc. Copyright 2025 Beaches MLS. This information is not verified for authenticity or accuracy and is not guaranteed.
© 2025 Beaches Multiple Listing Service, Inc. All rights reserved.
Listing information last updated on November 11th, 2025 at 1:30am CST.

