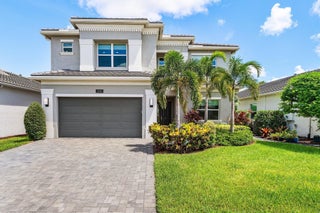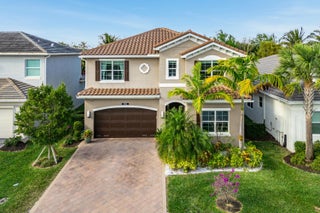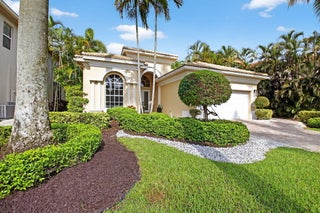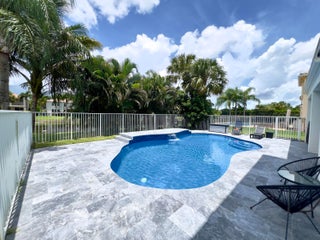- MLS® #: RX-11121596
- 13226 Whistler Mountain Road
- Delray Beach, FL 33446
- $1,279,000
- 4 Beds, 4 Bath, 3,046 SqFt
- Residential
This Geneva model gives you the convenience of a ranch, with all the additional space. Once you pass the front entry, you will be surrounded by luxury features, including: Large porcelain tile flooring, gourmet kitchen with separate cooktop/hood/wall oven-micro combo, and an additional matching bar area. Other features include built-in cabinetry, extra storage closets, power shades, Cali closet systems, crystal lighting fixtures, and gorgeous hand-painted accent walls. Step out back to your elegantly designed pool/patio area, fully equipped with a summer kitchen, salt-water pool, and plenty of extra space for entertaining. The 2nd story is the perfect space for guests and/or gatherings galore! The community is feature-packed with an on-site restaurant, pickleball, and so much more.
View Virtual TourEssential Information
- MLS® #RX-11121596
- Price$1,279,000
- CAD Dollar$1,771,785
- UK Pound£945,104
- Euro€1,092,371
- HOA Fees667.00
- Bedrooms4
- Bathrooms4.00
- Full Baths3
- Half Baths1
- Square Footage3,046
- Year Built2021
- TypeResidential
- Sub-TypeSingle Family Detached
- StatusNew
- HOPANo Hopa
Restrictions
Buyer Approval, Lease OK w/Restrict
Community Information
- Address13226 Whistler Mountain Road
- Area4630
- SubdivisionPOLO TRACE 2 PUD PLAT NO
- DevelopmentPolo Trace
- CityDelray Beach
- CountyPalm Beach
- StateFL
- Zip Code33446
Amenities
- ParkingDriveway, Garage - Attached
- # of Garages2
- ViewGarden
- WaterfrontNone
- Has PoolYes
- PoolConcrete, Salt Water
- Pets AllowedYes
Amenities
Basketball, Bocce Ball, Business Center, Cafe/Restaurant, Clubhouse, Exercise Room, Fitness Trail, Game Room, Manager on Site, Park, Pickleball, Playground, Pool, Sidewalks, Spa-Hot Tub, Tennis
Utilities
Cable, 3-Phase Electric, Public Sewer, Public Water
Interior
- HeatingCentral, Electric
- CoolingCeiling Fan, Central
- # of Stories2
- Stories2.00
Interior Features
Bar, Built-in Shelves, Closet Cabinets, Entry Lvl Lvng Area, Foyer, French Door, Cook Island, Pantry, Roman Tub, Upstairs Living Area, Walk-in Closet
Appliances
Auto Garage Open, Cooktop, Dishwasher, Disposal, Dryer, Microwave, Refrigerator, Smoke Detector, Wall Oven, Washer, Water Heater - Elec
Exterior
- Lot Description< 1/4 Acre
- WindowsBlinds, Impact Glass
- RoofConcrete Tile
- ConstructionCBS
Exterior Features
Auto Sprinkler, Built-in Grill, Covered Patio, Open Porch, Summer Kitchen
School Information
- ElementaryHagen Road Elementary School
- MiddleCarver Middle School
High
Spanish River Community High School
- Office: Re/max Direct
Property Location
13226 Whistler Mountain Road on www.jupiteroceanfronthomes.us
Offered at the current list price of $1,279,000, this home for sale at 13226 Whistler Mountain Road features 4 bedrooms and 4 bathrooms. This real estate listing is located in POLO TRACE 2 PUD PLAT NO of Delray Beach, FL 33446 and is approximately 3,046 square feet. 13226 Whistler Mountain Road is listed under the MLS ID of RX-11121596 and has been available through www.jupiteroceanfronthomes.us for the Delray Beach real estate market for 5 days.Similar Listings to 13226 Whistler Mountain Road

- MLS® #: RX-11116267
- 13148 Whistler Mountain Road
- Delray Beach, FL 33446
- $1,297,000
- 6 Bed, 5 Bath, 3,477 SqFt
- Residential
 Add as Favorite
Add as Favorite

- MLS® #: RX-11072069
- 9751 Salty Bay Dr
- Delray Beach, FL 33446
- $1,199,000
- 4 Bed, 3 Bath, 2,656 SqFt
- Residential
 Add as Favorite
Add as Favorite

- MLS® #: RX-11098555
- 15969 Double Eagle Trail
- Delray Beach, FL 33446
- $1,175,000
- 3 Bed, 3 Bath, 2,781 SqFt
- Residential
 Add as Favorite
Add as Favorite

- MLS® #: RX-11106932
- 15643 Messina Isle Court
- Delray Beach, FL 33446
- $1,240,000
- 6 Bed, 4 Bath, 3,376 SqFt
- Residential
 Add as Favorite
Add as Favorite
 All listings featuring the BMLS logo are provided by Beaches MLS Inc. Copyright 2025 Beaches MLS. This information is not verified for authenticity or accuracy and is not guaranteed.
All listings featuring the BMLS logo are provided by Beaches MLS Inc. Copyright 2025 Beaches MLS. This information is not verified for authenticity or accuracy and is not guaranteed.
© 2025 Beaches Multiple Listing Service, Inc. All rights reserved.
Listing information last updated on September 10th, 2025 at 4:16pm CDT.
































































































































































