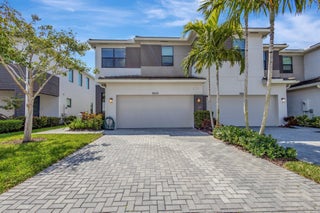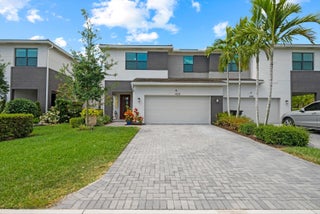- MLS® #: RX-11113701
- 8819 Antarus Drive
- Lake Worth, FL 33467
- $639,000
- 3 Beds, 3 Bath, 2,450 SqFt
- Residential
Fully remodeled corner villa on a premium lot--the largest floor plan in Saddlewood! This 3BD/3BA home includes a spacious den, ideal as a second living area or playroom. The owner, a builder, is open to converting the den into a 4th bedroom for the right price. Enjoy custom wood accents, level 2 engineered wood floors, a full bath on the first floor, extended patio, fenced yard, garage shelving, and upgraded Samsung appliances. The primary suite features a barn door, walk-in closet, and spa-like bath. The entryway closet was removed to create a more open layout. 3,040 total sq ft | 2,450 living sq ft. A must-see!
View Virtual TourEssential Information
- MLS® #RX-11113701
- Price$639,000
- CAD Dollar$876,924
- UK Pound£477,785
- Euro€546,640
- HOA Fees326.00
- Bedrooms3
- Bathrooms3.00
- Full Baths3
- Square Footage2,450
- Year Built2022
- TypeResidential
- Sub-TypeTownhouse / Villa / Row
- StatusNew
- HOPANo Hopa
Restrictions
Buyer Approval, Lease OK, Lease OK w/Restrict, No Boat, No RV, Tenant Approval
Style
Contemporary, Multi-Level, Villa
Community Information
- Address8819 Antarus Drive
- Area5740
- SubdivisionPOLO LEGACY MXPD
- DevelopmentSaddlewood
- CityLake Worth
- CountyPalm Beach
- StateFL
- Zip Code33467
Amenities
- Parking2+ Spaces, Garage - Attached
- # of Garages2
- WaterfrontNone
- Pets AllowedYes
Amenities
Cabana, Pool, Sidewalks, Street Lights
Utilities
Cable, 3-Phase Electric, Public Sewer, Public Water
Interior
- HeatingCentral
- CoolingCentral
- # of Stories2
- Stories2.00
Interior Features
Built-in Shelves, Closet Cabinets, Foyer, Cook Island, Pantry, Walk-in Closet, Custom Mirror
Appliances
Auto Garage Open, Dishwasher, Disposal, Dryer, Freezer, Microwave, Range - Electric, Refrigerator, Smoke Detector, Washer, Water Heater - Elec
Exterior
- Exterior FeaturesAuto Sprinkler, Covered Patio
- Lot Description< 1/4 Acre
- ConstructionCBS, Concrete
School Information
- MiddleWoodlands Middle School
Elementary
Discovery Key Elementary School
High
Park Vista Community High School
- Office: Coldwell Banker Realty /delray Beach
Property Location
8819 Antarus Drive on www.jupiteroceanfronthomes.us
Offered at the current list price of $639,000, this home for sale at 8819 Antarus Drive features 3 bedrooms and 3 bathrooms. This real estate listing is located in POLO LEGACY MXPD of Lake Worth, FL 33467 and is approximately 2,450 square feet. 8819 Antarus Drive is listed under the MLS ID of RX-11113701 and has been available through www.jupiteroceanfronthomes.us for the Lake Worth real estate market for 0 days.Similar Listings to 8819 Antarus Drive

- MLS® #: RX-11074022
- 8667 Corvus Drive
- Lake Worth, FL 33467
- $580,000
- 3 Bed, 3 Bath, 2,076 SqFt
- Residential
 Add as Favorite
Add as Favorite

- MLS® #: RX-11076937
- 8654 Antarus Dr
- Lake Worth, FL 33467
- $579,999
- 3 Bed, 3 Bath, 1,954 SqFt
- Residential
 Add as Favorite
Add as Favorite

- MLS® #: RX-11109417
- 4343 Arcturus Lane
- Lake Worth, FL 33467
- $599,000
- 3 Bed, 3 Bath, 2,317 SqFt
- Residential
 Add as Favorite
Add as Favorite

- MLS® #: RX-11072722
- 4325 Arcturus Lane
- Lake Worth, FL 33467
- $710,000
- 3 Bed, 3 Bath, 2,450 SqFt
- Residential
 Add as Favorite
Add as Favorite
 All listings featuring the BMLS logo are provided by Beaches MLS Inc. Copyright 2025 Beaches MLS. This information is not verified for authenticity or accuracy and is not guaranteed.
All listings featuring the BMLS logo are provided by Beaches MLS Inc. Copyright 2025 Beaches MLS. This information is not verified for authenticity or accuracy and is not guaranteed.
© 2025 Beaches Multiple Listing Service, Inc. All rights reserved.
Listing information last updated on August 7th, 2025 at 11:31pm CDT.
















































































































