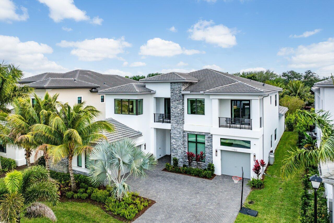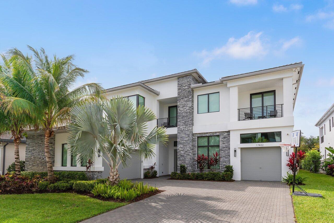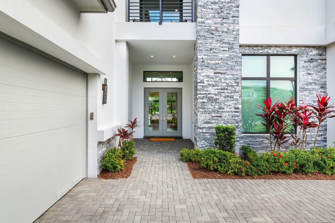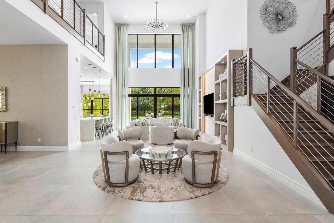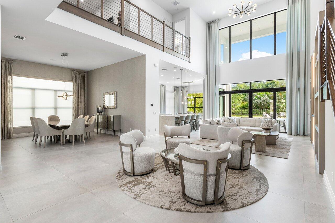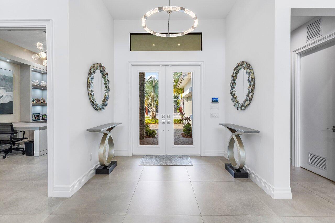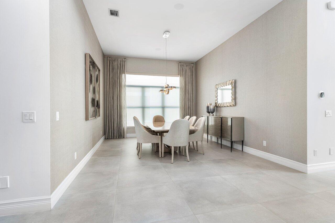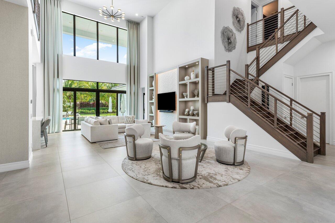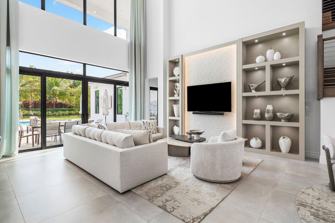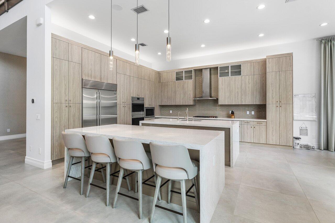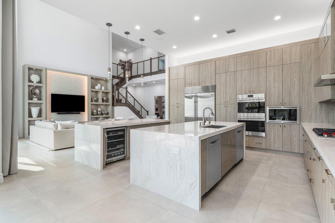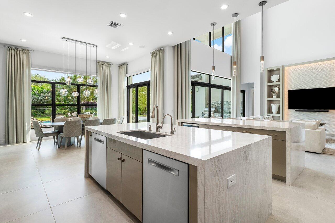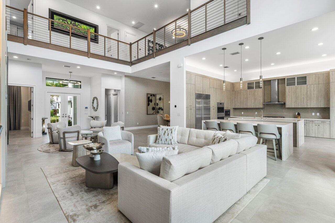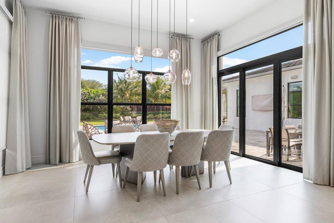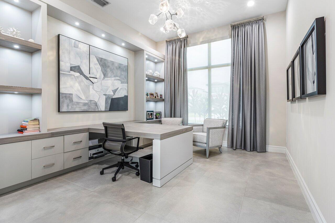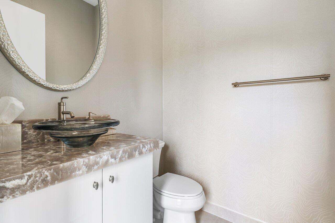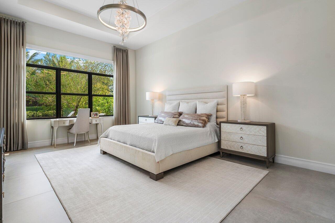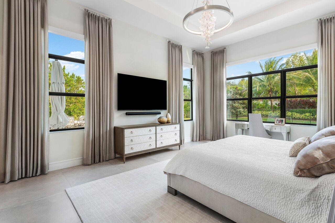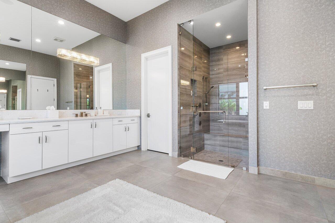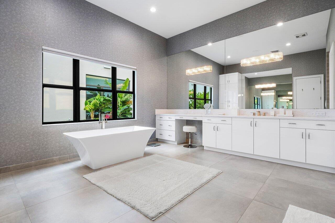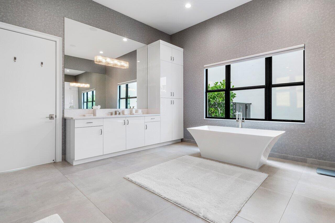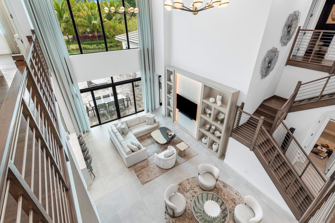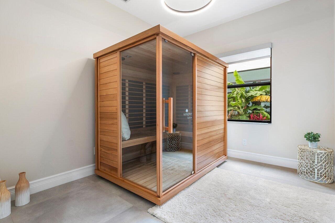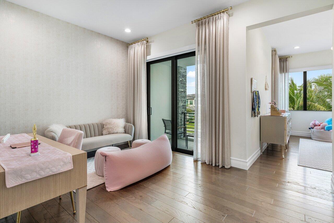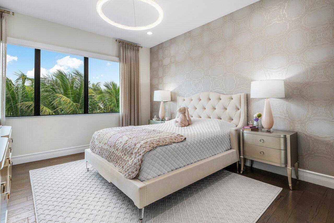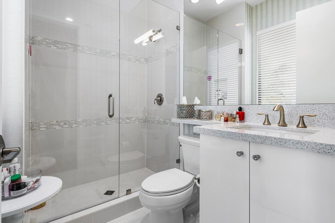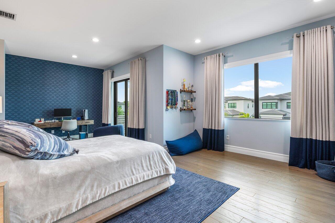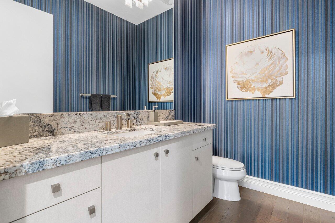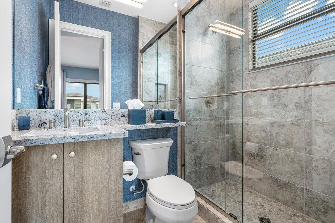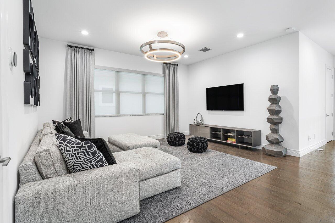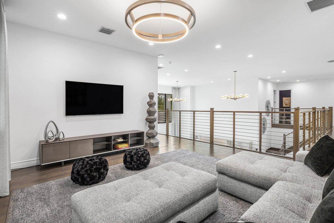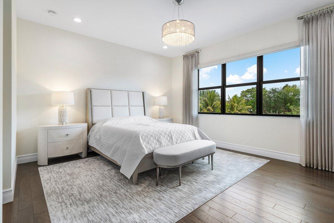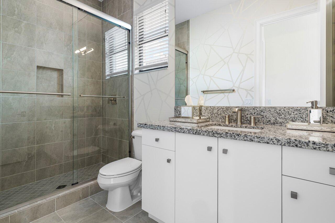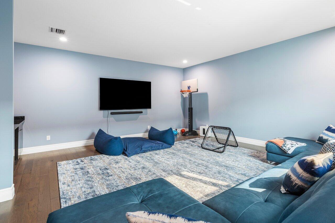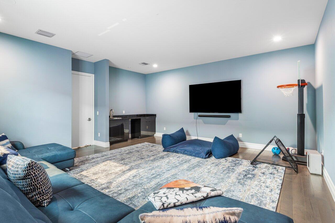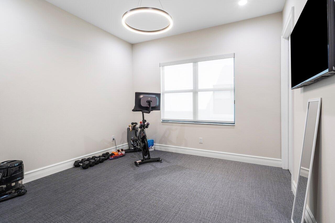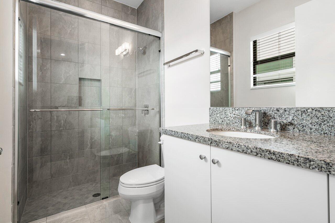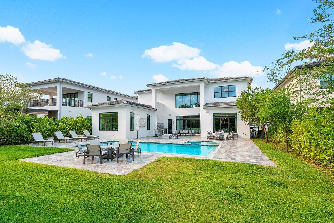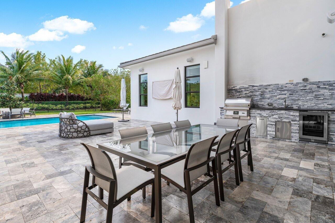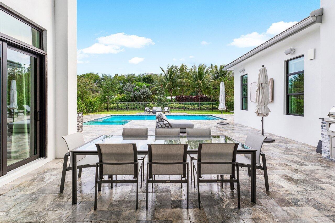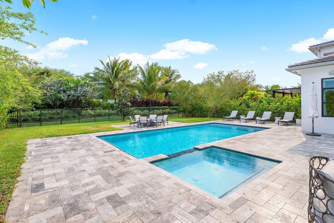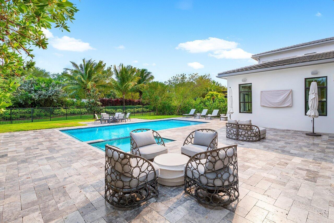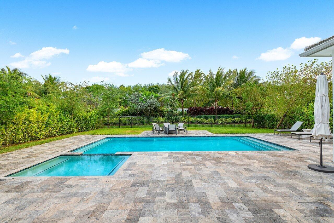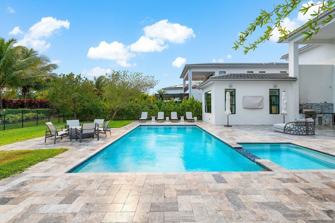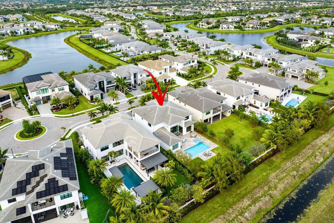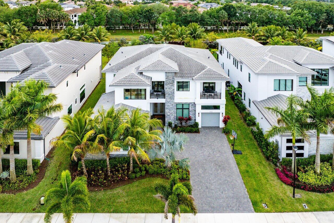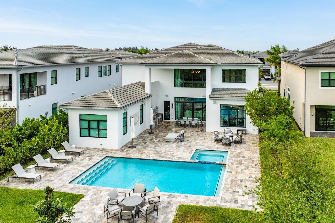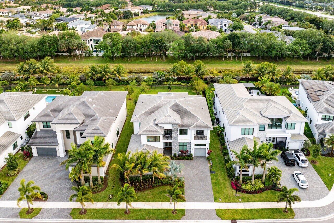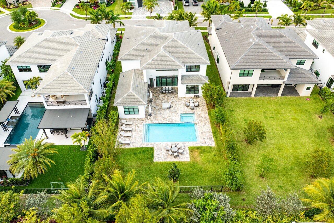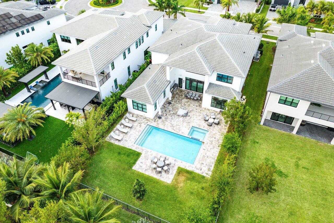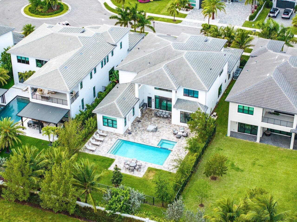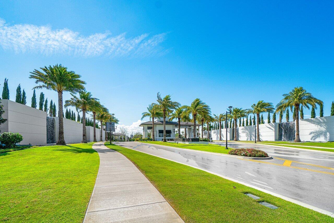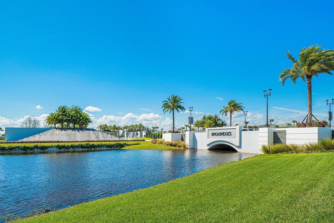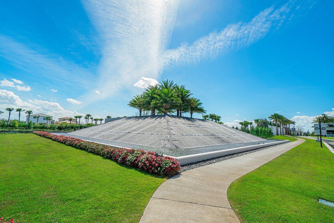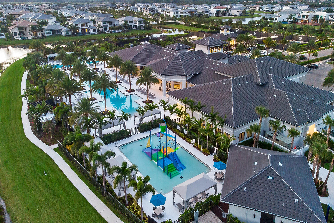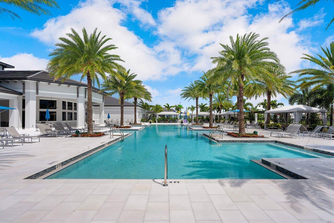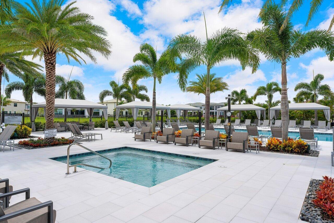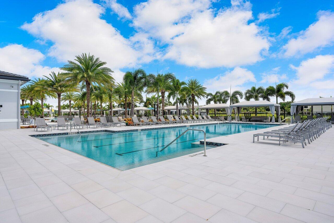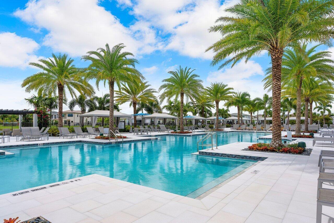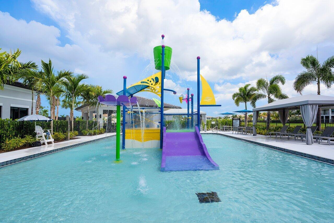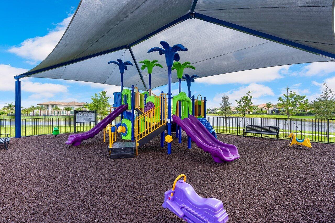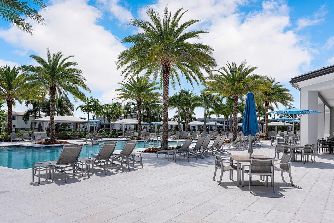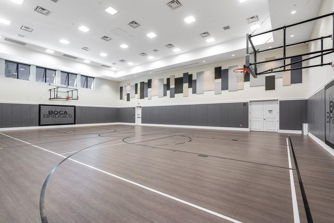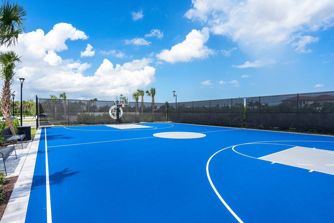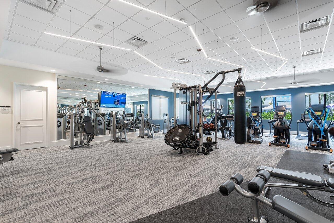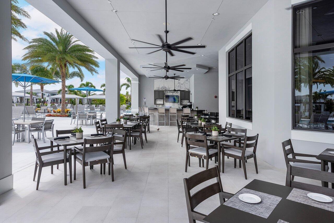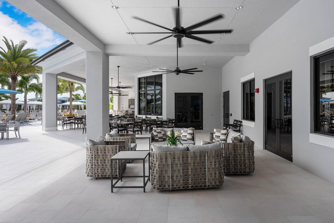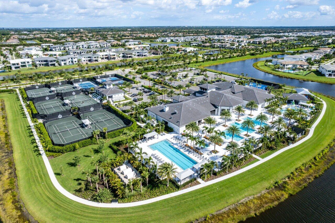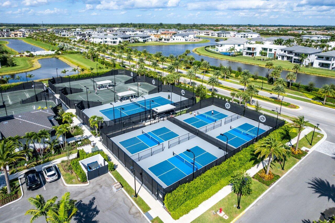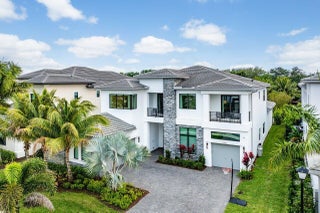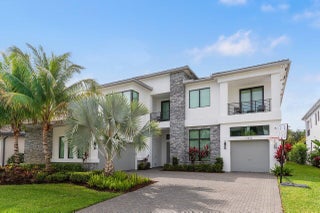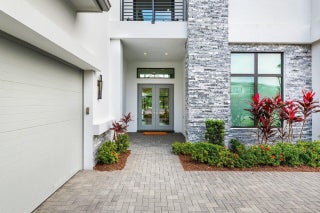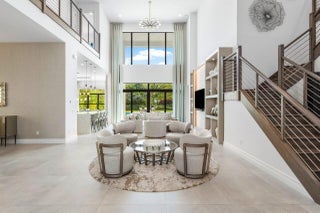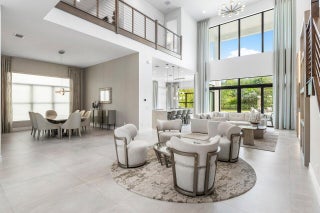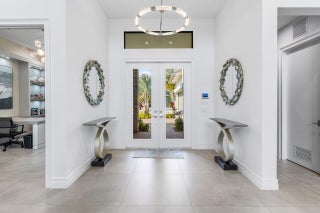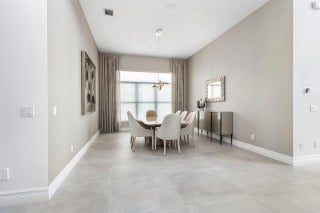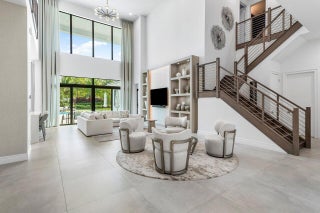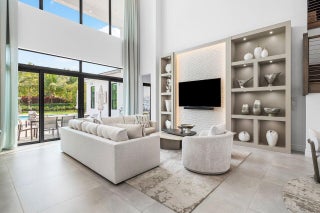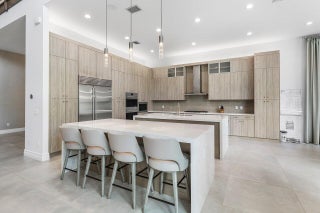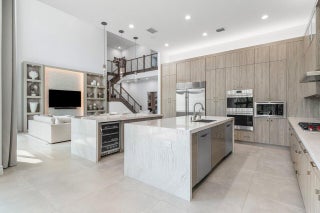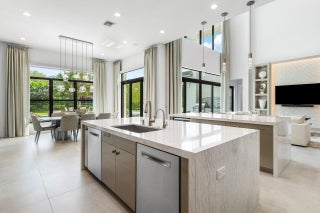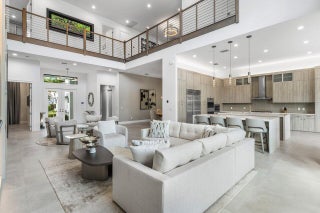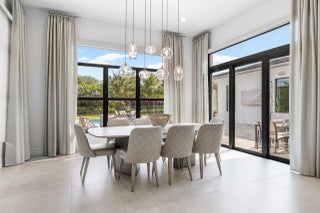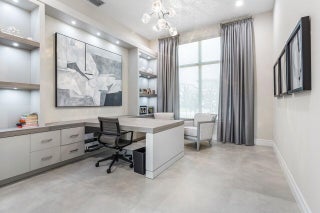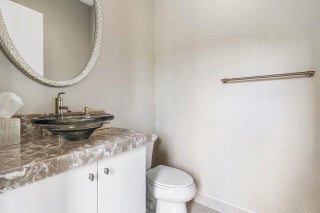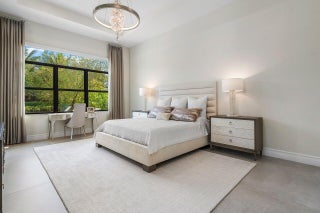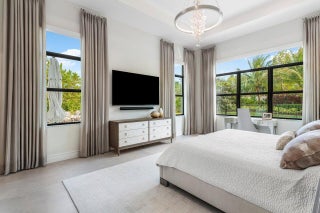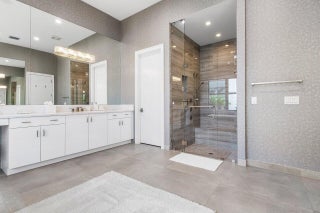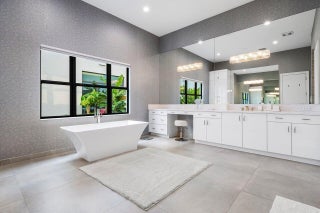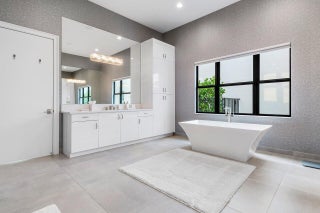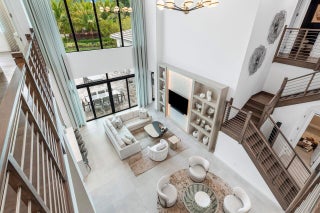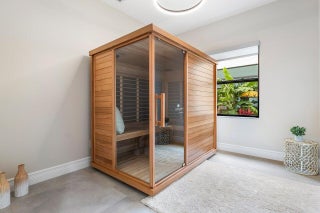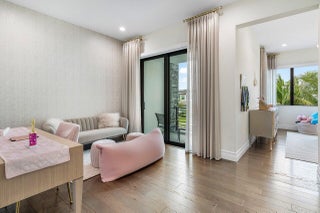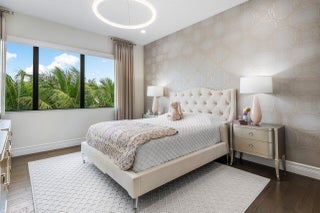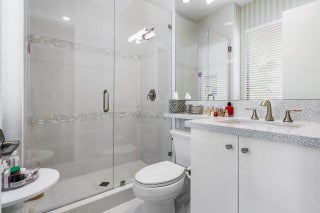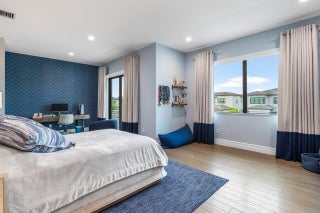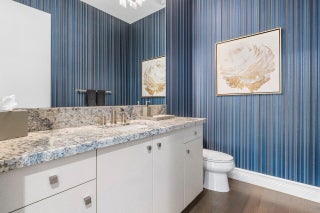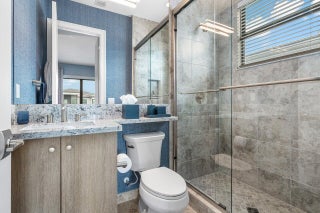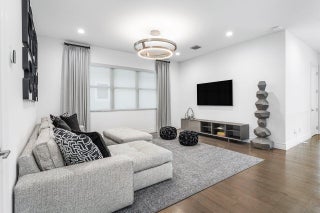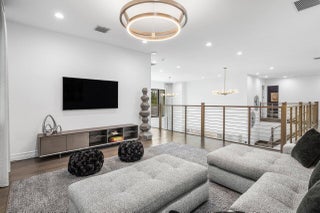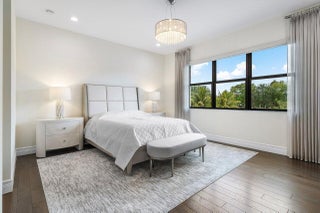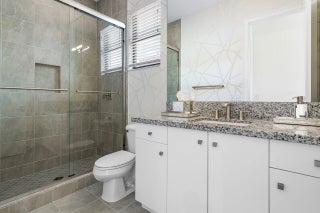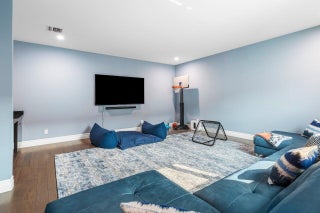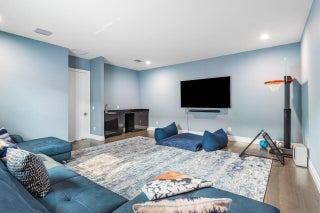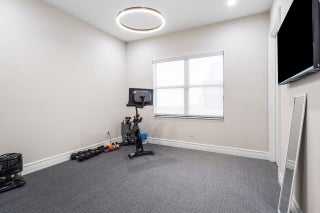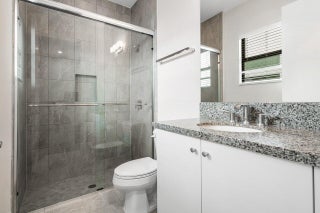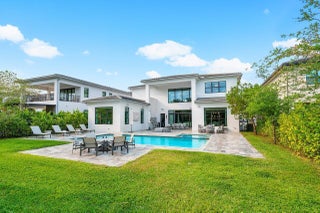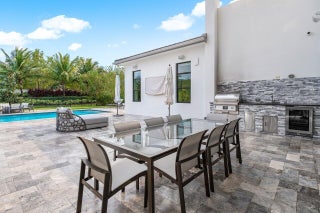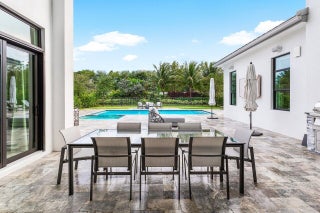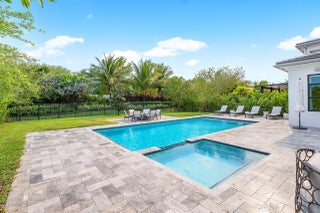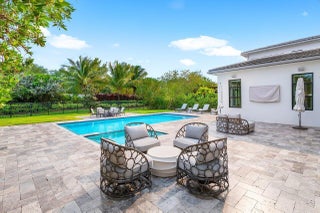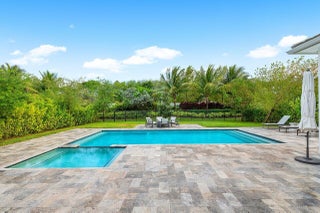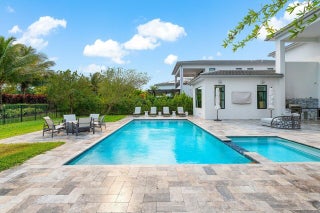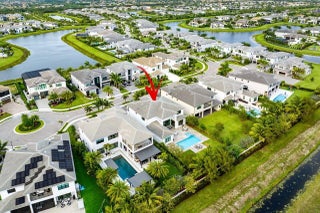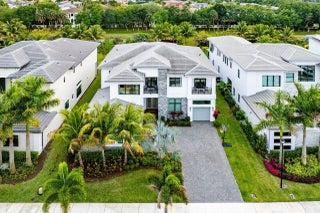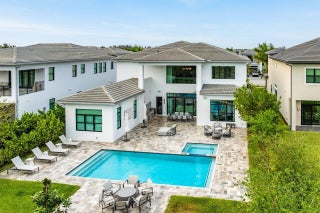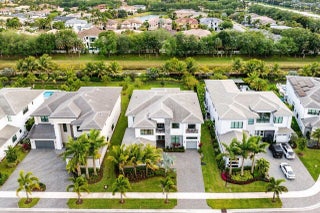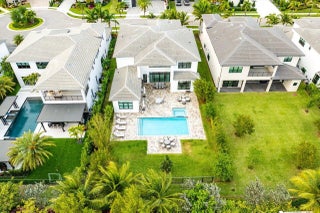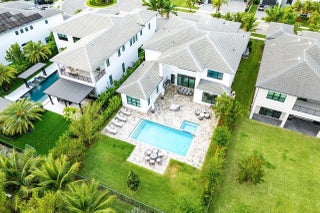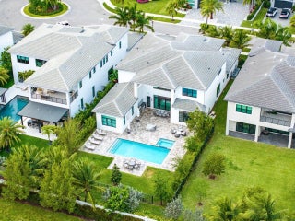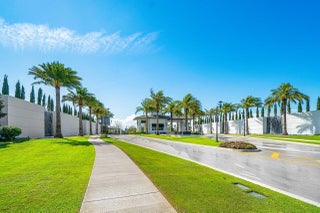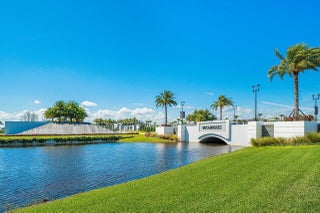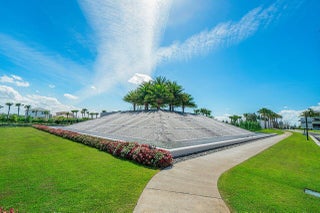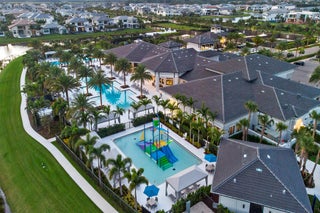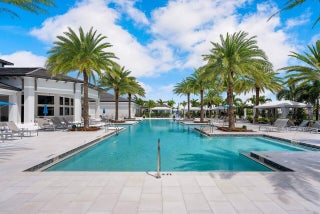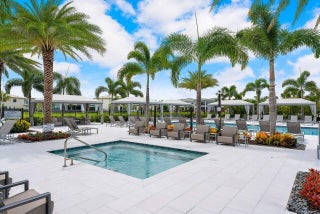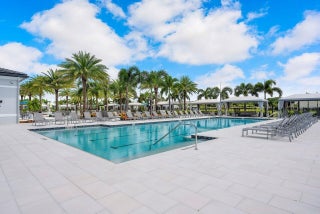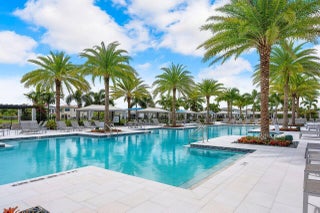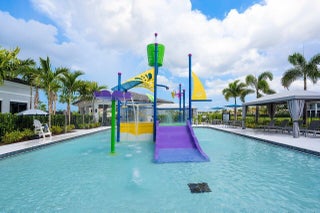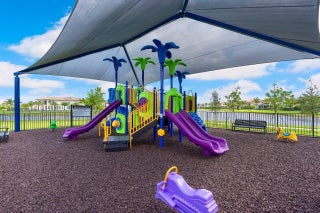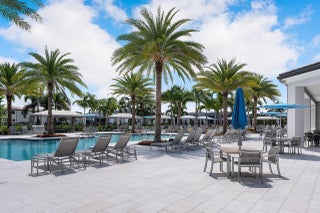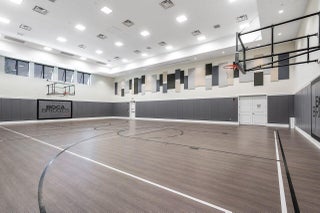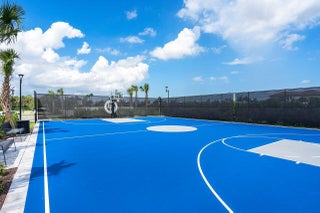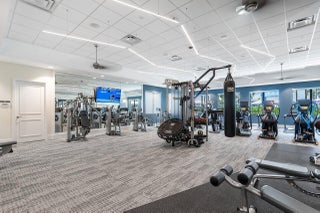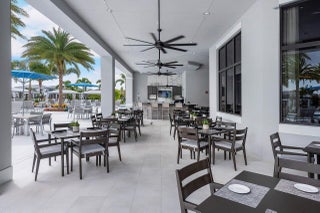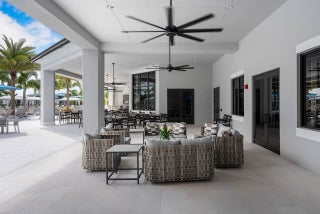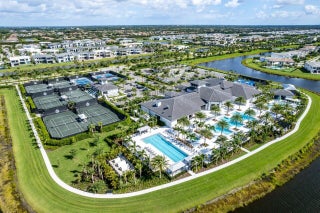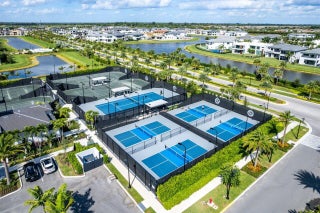- MLS® #: RX-11101268
- 17432 Ponte Chiasso Drive
- Boca Raton, FL 33496
- $4,250,000
- 5 Beds, 7 Bath, 5,927 SqFt
- Residential
Located in the prestigious Boca Bridges, this exceptional 2022 home feels brand new and sits on a private, spacious lot. The home has a downstairs primary bedroom, which is a luxurious retreat with a spa-like bathroom and two walk-in closets. Step outside to the beautifully landscaped backyard, ideal for both relaxation and entertaining - complete with summer kitchen. This property is situated with the preferred North/South exposure, offering great natural light all year long.The home offers 5 bedrooms and 7 bathrooms, professionally designed by Brown Interiors. The main level includes a luxurious primary suite, custom office, elegant living and dining rooms, breakfast area, sauna/flex space, and guest suite. Upstairs features three VIP suites, a movie room, and a spacious loft.The chef's kitchen boasts Sub-Zero & Wolf appliances, two oversized islands with waterfall countertops, 2 dishwashers, and ample storage. Boca Bridges is an upscale, gated community that promises an unparalleled living experience. Boca Bridges has a magnificent 27,000 square-foot clubhouse, providing residents with access to a resort-style pool and a full-service gourmet restaurant and bar. For those seeking an active lifestyle, there is a state-of-the-art fitness center, offering a range of exercise classes. The community has tennis courts, pickle-ball courts, both indoor and outdoor basketball facilities, and a card room. Families can enjoy a kid's splash park, an outdoor pavilion for parties, a game room, and many kids' activities throughout the year.
View Virtual TourEssential Information
- MLS® #RX-11101268
- Price$4,250,000
- CAD Dollar$5,916,204
- UK Pound£3,218,143
- Euro€3,652,348
- HOA Fees1121.67
- Bedrooms5
- Bathrooms7.00
- Full Baths5
- Half Baths2
- Square Footage5,927
- Year Built2022
- TypeResidential
- Sub-TypeSingle Family Detached
- StyleContemporary
- StatusActive
- HOPANo Hopa
Restrictions
Buyer Approval, Lease OK w/Restrict
Community Information
- Address17432 Ponte Chiasso Drive
- Area4750
- SubdivisionBoca Bridges
- DevelopmentBoca Bridges
- CityBoca Raton
- CountyPalm Beach
- StateFL
- Zip Code33496
Amenities
- # of Garages3
- ViewPool
- WaterfrontNone
- Has PoolYes
- Pets AllowedYes
Amenities
Basketball, Cabana, Cafe/Restaurant, Clubhouse, Community Room, Exercise Room, Game Room, Lobby, Manager on Site, Pickleball, Picnic Area, Playground, Pool, Sauna, Sidewalks, Spa-Hot Tub, Tennis
Utilities
3-Phase Electric, Gas Natural, Public Sewer, Public Water
Parking
2+ Spaces, Driveway, Garage - Attached
Pool
Equipment Included, Gunite, Heated, Inground, Salt Water, Spa
Interior
- HeatingCentral, Electric, Zoned
- CoolingCentral, Electric, Zoned
- # of Stories2
- Stories2.00
Interior Features
Built-in Shelves, Closet Cabinets, Custom Mirror, Entry Lvl Lvng Area, French Door, Cook Island, Upstairs Living Area, Volume Ceiling, Walk-in Closet
Appliances
Auto Garage Open, Central Vacuum, Cooktop, Dishwasher, Disposal, Dryer, Microwave, Range - Gas, Refrigerator, Smoke Detector, Wall Oven, Washer, Water Heater - Gas, Water Softener-Owned, Reverse Osmosis Water Treatment
Exterior
- Lot Description1/4 to 1/2 Acre
- ConstructionCBS
Exterior Features
Auto Sprinkler, Built-in Grill, Covered Balcony, Covered Patio, Custom Lighting, Fence, Open Patio, Summer Kitchen
Windows
Blinds, Drapes, Hurricane Windows, Impact Glass
Roof
Concrete Tile, Flat Tile, Wood Truss/Raft
School Information
- MiddleEagles Landing Middle School
- HighOlympic Heights Community High
Elementary
Whispering Pines Elementary School
- Office: Compass Florida Llc
Property Location
17432 Ponte Chiasso Drive on www.jupiteroceanfronthomes.us
Offered at the current list price of $4,250,000, this home for sale at 17432 Ponte Chiasso Drive features 5 bedrooms and 7 bathrooms. This real estate listing is located in Boca Bridges of Boca Raton, FL 33496 and is approximately 5,927 square feet. 17432 Ponte Chiasso Drive is listed under the MLS ID of RX-11101268 and has been available through www.jupiteroceanfronthomes.us for the Boca Raton real estate market for 131 days.Similar Listings to 17432 Ponte Chiasso Drive
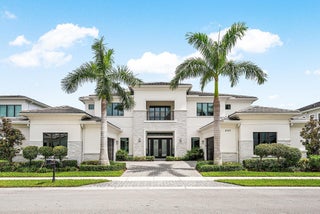
- MLS® #: RX-11112125
- 2707 Nw 75th Street
- Boca Raton, FL 33496
- $4,399,900
- 5 Bed, 7 Bath, 5,798 SqFt
- Residential
 Add as Favorite
Add as Favorite
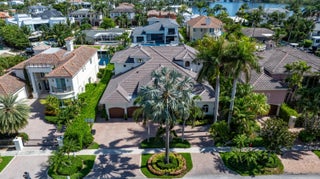
- MLS® #: RX-10995941
- 797 Ne 33rd Street
- Boca Raton, FL 33431
- $4,395,000
- 5 Bed, 6 Bath, 4,323 SqFt
- Residential
 Add as Favorite
Add as Favorite
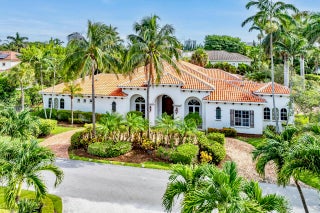
- MLS® #: RX-11003125
- 1191 Banyan Rd
- Boca Raton, FL 33432
- $4,500,000
- 4 Bed, 6 Bath, 4,469 SqFt
- Residential
 Add as Favorite
Add as Favorite
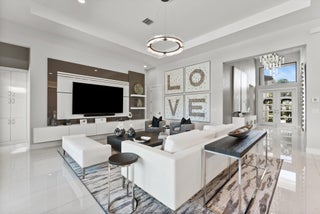
- MLS® #: RX-11068947
- 9794 Chianti Classico Terrace
- Boca Raton, FL 33496
- $3,750,000
- 3 Bed, 4 Bath, 3,811 SqFt
- Residential
 Add as Favorite
Add as Favorite
 All listings featuring the BMLS logo are provided by Beaches MLS Inc. Copyright 2025 Beaches MLS. This information is not verified for authenticity or accuracy and is not guaranteed.
All listings featuring the BMLS logo are provided by Beaches MLS Inc. Copyright 2025 Beaches MLS. This information is not verified for authenticity or accuracy and is not guaranteed.
© 2025 Beaches Multiple Listing Service, Inc. All rights reserved.
Listing information last updated on October 29th, 2025 at 4:45pm CDT.

