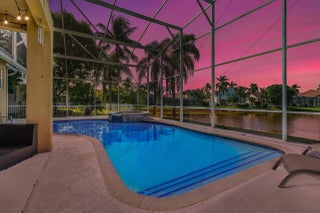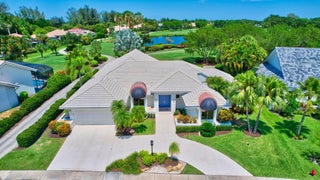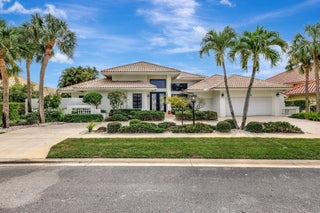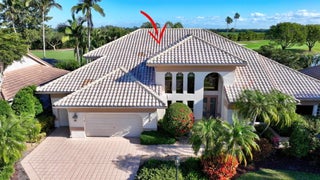- MLS® #: RX-11087708
- 19681 Estuary Dr
- Boca Raton, FL 33498
- $965,000
- 4 Beds, 3 Bath, 2,719 SqFt
- Residential
Stunningly updated 4-bedroom, 3-bath single-story home located in the highly desirable community of Saturnia. This beautiful residence features a new open-concept layout with several walls removed to create a more open feel, 2 newer ACs, stylish luxury vinyl flooring throughout, a completely renovated kitchen w/coffee bar and high-end appliances, updated baths, custom-fitted closets, and a large, fully fenced backyard--perfect for entertaining or relaxing in total privacy. A must-see with countless upgrades, ideally situated within walking distance to a top-rated elementary & middle school. Saturnia features a guard gate, full gym, clubrooms, kiddie playroom, har-tru tennis courts, within a short bike ride to a water park, amphitheater, dog parks, ball fields, pickle ball center and more!
View Virtual TourEssential Information
- MLS® #RX-11087708
- Price$965,000
- CAD Dollar$1,336,267
- UK Pound£718,602
- Euro€851,471
- HOA Fees526.00
- Bedrooms4
- Bathrooms3.00
- Full Baths3
- Square Footage2,719
- Year Built1998
- TypeResidential
- Sub-TypeSingle Family Detached
- RestrictionsBuyer Approval
- Unit Floor1
- StatusActive Under Contract
- HOPANo Hopa
Community Information
- Address19681 Estuary Dr
- Area4860
- SubdivisionSATURNIA
- DevelopmentSATURNIA
- CityBoca Raton
- CountyPalm Beach
- StateFL
- Zip Code33498
Amenities
- # of Garages2
- WaterfrontNone
- Pets AllowedYes
Amenities
Clubhouse, Community Room, Exercise Room, Manager on Site, Pool, Sauna, Sidewalks, Spa-Hot Tub, Street Lights, Tennis
Utilities
Cable, 3-Phase Electric, Public Sewer, Public Water
Parking
2+ Spaces, Driveway, Garage - Attached
Interior
- HeatingCentral
- CoolingCentral
- # of Stories1
- Stories1.00
Interior Features
Entry Lvl Lvng Area, Cook Island, Roman Tub, Volume Ceiling, Walk-in Closet
Appliances
Auto Garage Open, Dishwasher, Disposal, Freezer, Ice Maker, Microwave, Range - Electric, Refrigerator, Smoke Detector
Exterior
- Exterior FeaturesFence, Open Patio
- Lot Description< 1/4 Acre
- RoofS-Tile
- ConstructionCBS
School Information
- ElementarySunrise Park Elementary School
- MiddleEagles Landing Middle School
- HighOlympic Heights Community High
- Office: Compass Florida Llc
Property Location
19681 Estuary Dr on www.jupiteroceanfronthomes.us
Offered at the current list price of $965,000, this home for sale at 19681 Estuary Dr features 4 bedrooms and 3 bathrooms. This real estate listing is located in SATURNIA of Boca Raton, FL 33498 and is approximately 2,719 square feet. 19681 Estuary Dr is listed under the MLS ID of RX-11087708 and has been available through www.jupiteroceanfronthomes.us for the Boca Raton real estate market for 17 days.Similar Listings to 19681 Estuary Dr

- MLS® #: RX-11037842
- 19483 Black Olive Lane
- Boca Raton, FL 33498
- $939,000
- 4 Bed, 3 Bath, 2,676 SqFt
- Residential
 Add as Favorite
Add as Favorite

- MLS® #: RX-10990667
- 17568 Charnwood Dr
- Boca Raton, FL 33498
- $925,000
- 4 Bed, 4 Bath, 3,248 SqFt
- Residential
 Add as Favorite
Add as Favorite

- MLS® #: RX-11049246
- 17830 Heather Ridge Lane
- Boca Raton, FL 33498
- $899,900
- 3 Bed, 4 Bath, 3,049 SqFt
- Residential
 Add as Favorite
Add as Favorite

- MLS® #: RX-11057873
- 10386 Stonebridge Blvd
- Boca Raton, FL 33498
- $875,000
- 4 Bed, 3 Bath, 3,470 SqFt
- Residential
 Add as Favorite
Add as Favorite
 All listings featuring the BMLS logo are provided by Beaches MLS Inc. Copyright 2025 Beaches MLS. This information is not verified for authenticity or accuracy and is not guaranteed.
All listings featuring the BMLS logo are provided by Beaches MLS Inc. Copyright 2025 Beaches MLS. This information is not verified for authenticity or accuracy and is not guaranteed.
© 2025 Beaches Multiple Listing Service, Inc. All rights reserved.
Listing information last updated on May 23rd, 2025 at 12:04am CDT.


































































































