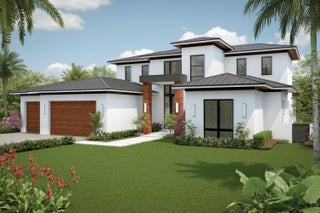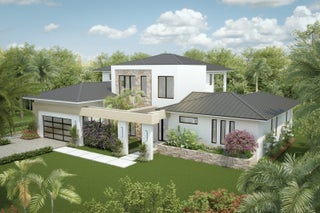- MLS® #: RX-11081113
- 16881 Rose Apple Dr
- Delray Beach, FL 33445
- $3,475,000
- 4 Beds, 5 Bath, 3,605 SqFt
- Residential
Tucked away on a serene cul-de-sac in the prestigious, award-winning Delaire Country Club, this model-perfect custom estate offers a rare combination of elegance, comfort, and cutting-edge efficiency. Showcasing breathtaking lake and golf course views along the entire western exposure, this 4-bedroom residence is a masterpiece of design and detail. Step into a thoughtfully crafted open floor plan that seamlessly blends luxury and functionality. The heart of the home is a gourmet designer kitchen featuring sleek quartz and granite countertops, premium Thermador stainless steel appliances, and smart home technology that puts comfort at your fingertips. Throughout the home, you'll find exquisite finishes including rich hardwood, porcelain, and plush carpet flooring, complemented by solidwood cabinetry and high-performance impact windows and doors. Additional features include energy-efficient A/C systems, natural gas stove, tankless water heater, pool and grill, and a Florida Green Smart certification, offering peace of mind with every sustainable detail. And with convenient access from the gate, this home is as practical as it is breathtaking. Come experience the unmatched lifestyle Delaire Country Club has to offer, where every day feels like a retreat. Delaire Country Club is not just a residence, but a private boutique country club, where 324 custom homes surround a 27-hole championship golf course that requires no tee time. The clubhouse itself is a work of art, featuring a state-of-the-art 16,000 sq ft fitness center, outstanding culinary cuisine, a resort-style pool area, 4 brand new pickle ball courts and 8 Har-Tru tennis courts. Enjoy the generous extended family policy that Delaire offers, ensuring that you and your loved ones can fully embrace the country club lifestyle.
View Virtual TourEssential Information
- MLS® #RX-11081113
- Price$3,475,000
- CAD Dollar$4,814,960
- UK Pound£2,569,815
- Euro€2,970,159
- HOA Fees465.00
- Bedrooms4
- Bathrooms5.00
- Full Baths4
- Half Baths1
- Square Footage3,605
- Year Built2017
- TypeResidential
- Sub-TypeSingle Family Detached
- StatusPending
- HOPANo Hopa
Restrictions
Buyer Approval, Interview Required, Lease OK w/Restrict, No Truck, Tenant Approval
Community Information
- Address16881 Rose Apple Dr
- Area4550
- SubdivisionDelaire Country Club
- DevelopmentDelaire Country Club
- CityDelray Beach
- CountyPalm Beach
- StateFL
- Zip Code33445
Amenities
- # of Garages3
- ViewGolf, Lake, Pool
- WaterfrontNone
- Has PoolYes
- PoolHeated, Inground, Spa
- Pets AllowedYes
Amenities
Cafe/Restaurant, Clubhouse, Community Room, Elevator, Exercise Room, Game Room, Golf Course, Lobby, Pickleball, Playground, Pool, Putting Green, Sidewalks, Street Lights, Tennis
Utilities
Cable, 3-Phase Electric, Gas Natural, Public Sewer, Public Water
Parking
2+ Spaces, Garage - Attached, Golf Cart
Interior
- HeatingCentral, Electric, Zoned
- CoolingCentral, Electric, Zoned
- # of Stories1
- Stories1.00
Interior Features
Entry Lvl Lvng Area, Cook Island, Pantry, Split Bedroom, Volume Ceiling, Walk-in Closet, Wet Bar
Appliances
Auto Garage Open, Disposal, Dryer, Freezer, Microwave, Range - Gas, Refrigerator, Smoke Detector, Wall Oven, Washer, Water Heater - Gas
Exterior
- WindowsImpact Glass
- ConstructionCBS
Exterior Features
Auto Sprinkler, Covered Patio, Open Patio, Zoned Sprinkler
Lot Description
1/4 to 1/2 Acre, Golf Front, Sidewalks
School Information
- ElementaryOrchard View Elementary School
- MiddleOmni Middle School
High
Spanish River Community High School
- Office: Lang Realty/delray Beach
Property Location
16881 Rose Apple Dr on www.jupiteroceanfronthomes.us
Offered at the current list price of $3,475,000, this home for sale at 16881 Rose Apple Dr features 4 bedrooms and 5 bathrooms. This real estate listing is located in Delaire Country Club of Delray Beach, FL 33445 and is approximately 3,605 square feet. 16881 Rose Apple Dr is listed under the MLS ID of RX-11081113 and has been available through www.jupiteroceanfronthomes.us for the Delray Beach real estate market for 150 days.Similar Listings to 16881 Rose Apple Dr

- MLS® #: RX-11085456
- 4594 133rd Road S #lucca
- Delray Beach, FL 33445
- $3,249,000
- 4 Bed, 4 Bath, 3,630 SqFt
- Residential
 Add as Favorite
Add as Favorite

- MLS® #: RX-11085457
- 4594 133rd Road S #amalfi
- Delray Beach, FL 33445
- $3,695,000
- 4 Bed, 5 Bath, 4,095 SqFt
- Residential
 Add as Favorite
Add as Favorite

- MLS® #: RX-10996857
- 3202 Karen Drive
- Delray Beach, FL 33483
- $3,152,000
- 4 Bed, 5 Bath, 3,216 SqFt
- Residential
 Add as Favorite
Add as Favorite

- MLS® #: RX-10998781
- 3208 Karen Dr
- Delray Beach, FL 33483
- $3,231,000
- 4 Bed, 5 Bath, 3,298 SqFt
- Residential
 Add as Favorite
Add as Favorite
 All listings featuring the BMLS logo are provided by Beaches MLS Inc. Copyright 2025 Beaches MLS. This information is not verified for authenticity or accuracy and is not guaranteed.
All listings featuring the BMLS logo are provided by Beaches MLS Inc. Copyright 2025 Beaches MLS. This information is not verified for authenticity or accuracy and is not guaranteed.
© 2025 Beaches Multiple Listing Service, Inc. All rights reserved.
Listing information last updated on September 10th, 2025 at 5:48pm CDT.














































































































































