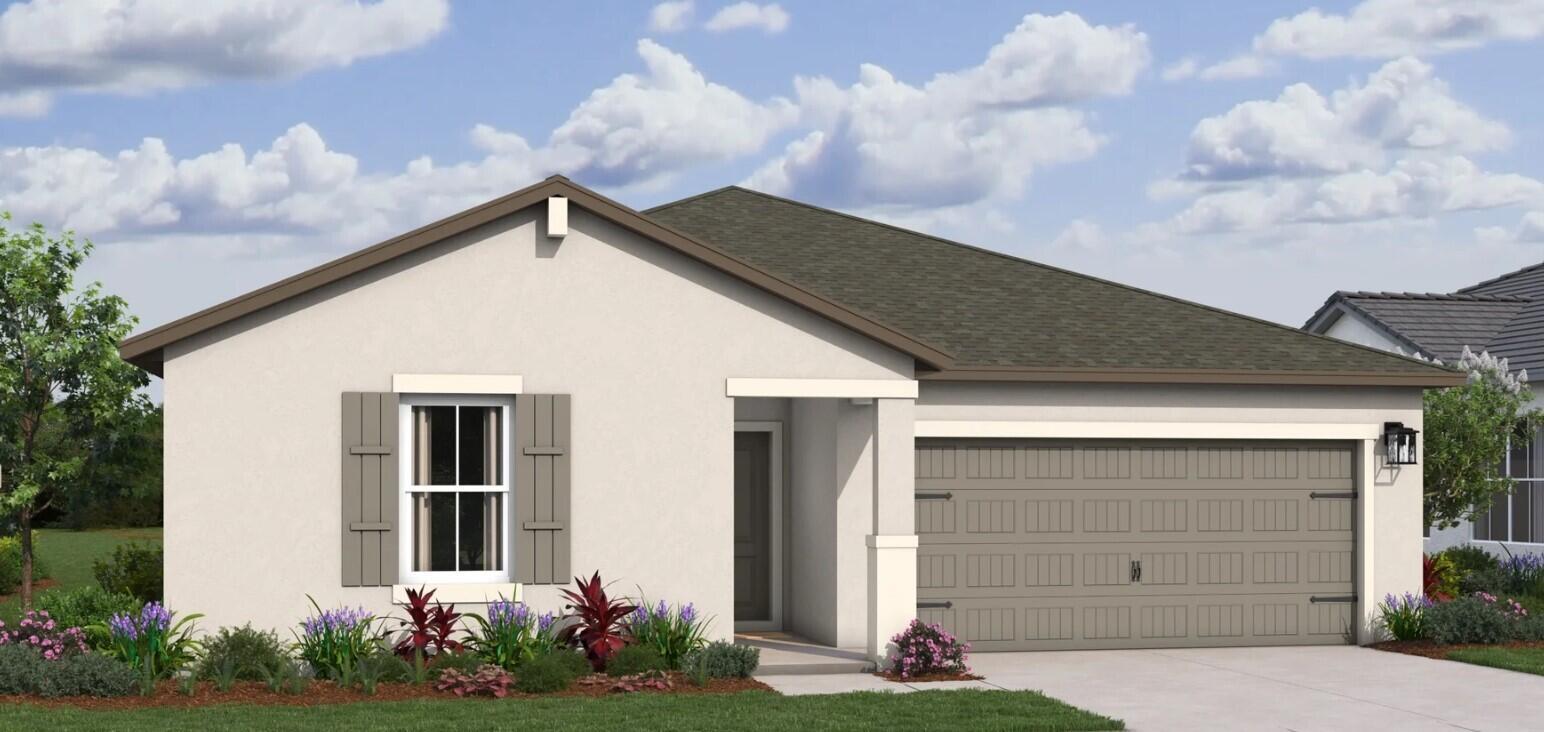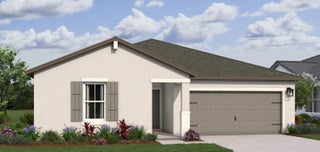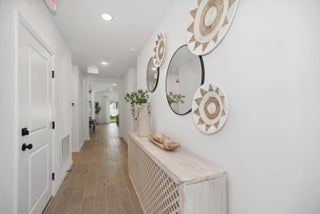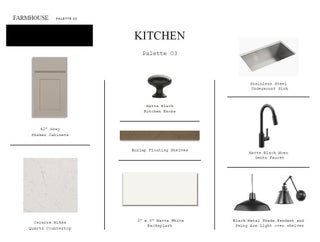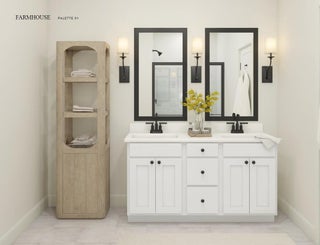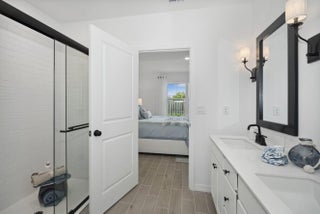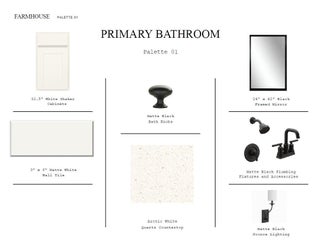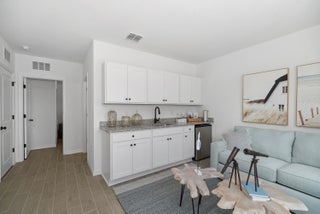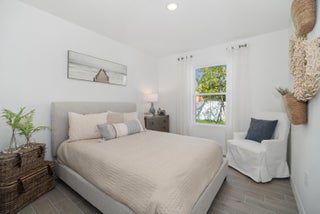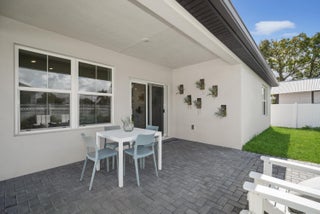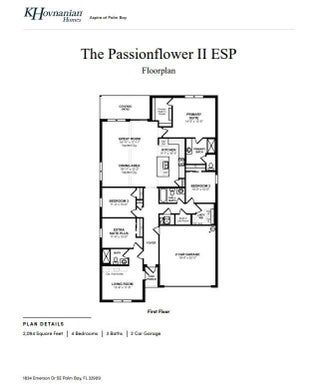- MLS® #: RX-11071150
- 2400 Harbison Av Sw #67
- Palm Bay, FL 32908
- $429,995
- 4 Beds, 3 Bath, 2,094 SqFt
- Residential
Corner homesite with amazing brand-new home with the unique Extra Suite Plus! The Passionflower plan is a spacious single-story home with vaulted ceilings and a covered lanai. It has an attached suite (living, bedroom and bath) with a private entrance called the Extra Suite Plus. This versatile area can be a guest suite, ADU or home office. The Farmhouse Look fills this home with top-notch upgrades, including painted Stone Grey 42'' upper cabinets, quartz countertops and island, pendant lights, open shelving, undercabinet lighting, GE appliances, and plank tile flooring throughout. This home also has impact glass as well as a two car garage. And it does NOT have HOA fees or rules and regs.
View Virtual TourEssential Information
- MLS® #RX-11071150
- Price$429,995
- CAD Dollar$599,521
- UK Pound£323,207
- Euro€382,201
- HOA Fees0.00
- Bedrooms4
- Bathrooms3.00
- Full Baths3
- Square Footage2,094
- Year Built2025
- TypeResidential
- Sub-TypeSingle Family Detached
- RestrictionsNone
- StyleTraditional
- StatusPending
- HOPANo Hopa
Community Information
- Address2400 Harbison Av Sw #67
- SubdivisionPORT MALABAR UNIT 31
- CityPalm Bay
- CountyBrevard
- StateFL
- Zip Code32908
Area
6372 - Brevard County (W of IR)
Amenities
- AmenitiesNone
- # of Garages2
- WaterfrontNone
- Pets AllowedYes
Utilities
Cable, 3-Phase Electric, Public Water, Septic
Parking
2+ Spaces, Driveway, Garage - Attached
Interior
- HeatingCentral, Electric
- CoolingCentral
- # of Stories1
- Stories1.00
Interior Features
Ctdrl/Vault Ceilings, Foyer, Cook Island, Pantry, Split Bedroom, Walk-in Closet
Appliances
Auto Garage Open, Dishwasher, Disposal, Microwave, Range - Electric, Refrigerator, Smoke Detector, Washer/Dryer Hookup, Water Heater - Elec
Exterior
- Exterior FeaturesCovered Patio
- Lot Description< 1/4 Acre, 1/4 to 1/2 Acre
- WindowsImpact Glass
- RoofComp Shingle
- ConstructionCBS, Frame/Stucco
- Office: K Hovnanian Florida Realty
Property Location
2400 Harbison Av Sw #67 on www.jupiteroceanfronthomes.us
Offered at the current list price of $429,995, this home for sale at 2400 Harbison Av Sw #67 features 4 bedrooms and 3 bathrooms. This real estate listing is located in PORT MALABAR UNIT 31 of Palm Bay, FL 32908 and is approximately 2,094 square feet. 2400 Harbison Av Sw #67 is listed under the MLS ID of RX-11071150 and has been available through www.jupiteroceanfronthomes.us for the Palm Bay real estate market for 58 days.Similar Listings to 2400 Harbison Av Sw #67
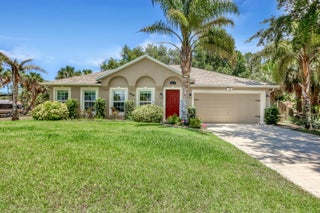
- MLS® #: RX-10994199
- 867 Peyton Av
- Palm Bay, FL 32908
- $389,900
- 3 Bed, 2 Bath, 1,932 SqFt
- Residential
 Add as Favorite
Add as Favorite
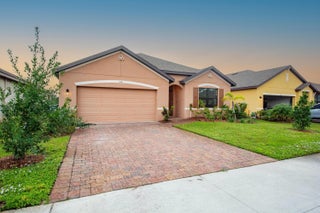
- MLS® #: RX-11039250
- 514 Old Country Rd S E
- Palm Bay, FL 32909
- $415,000
- 4 Bed, 2 Bath, 1,918 SqFt
- Residential
 Add as Favorite
Add as Favorite
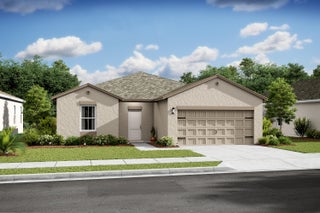
- MLS® #: RX-11044571
- 2700 Lansing Rd Se #17
- Palm Bay, FL 32909
- $351,923
- 3 Bed, 2 Bath, 1,363 SqFt
- Residential
 Add as Favorite
Add as Favorite
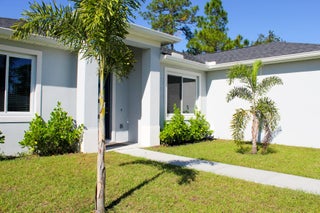
- MLS® #: RX-11048936
- 3224 Wideman Av Se
- Palm Bay, FL 32909
- $358,999
- 4 Bed, 2 Bath, 1,620 SqFt
- Residential
 Add as Favorite
Add as Favorite
 All listings featuring the BMLS logo are provided by Beaches MLS Inc. Copyright 2025 Beaches MLS. This information is not verified for authenticity or accuracy and is not guaranteed.
All listings featuring the BMLS logo are provided by Beaches MLS Inc. Copyright 2025 Beaches MLS. This information is not verified for authenticity or accuracy and is not guaranteed.
© 2025 Beaches Multiple Listing Service, Inc. All rights reserved.
Listing information last updated on May 10th, 2025 at 6:46pm CDT.

