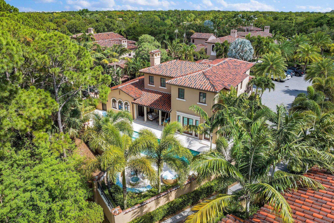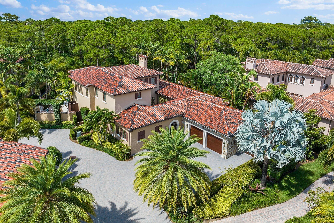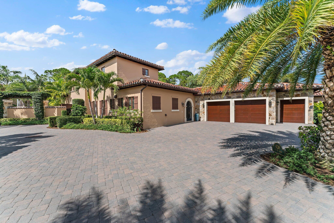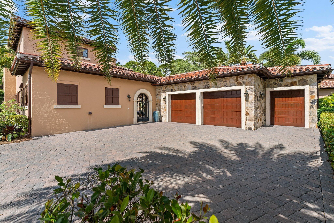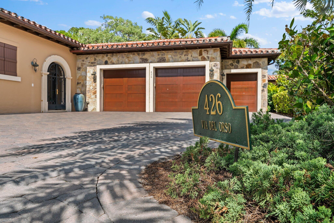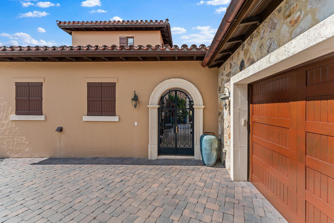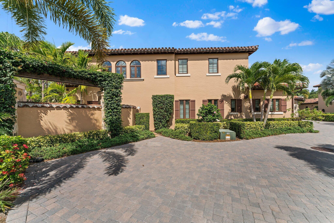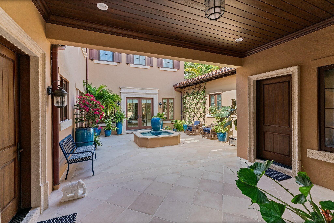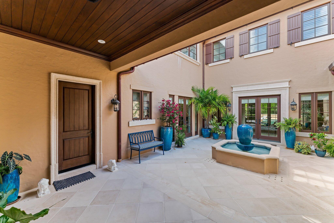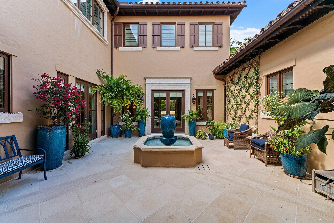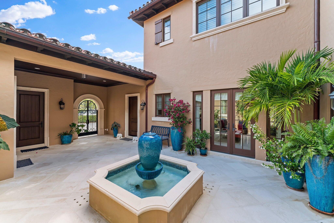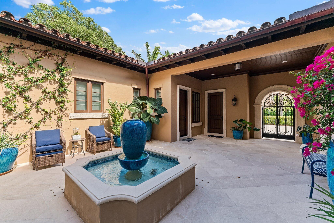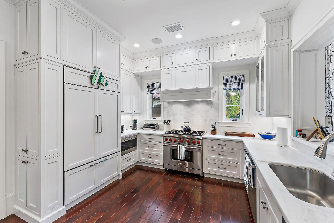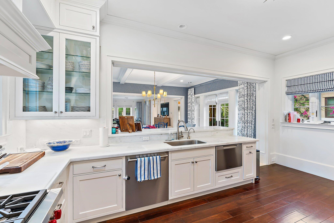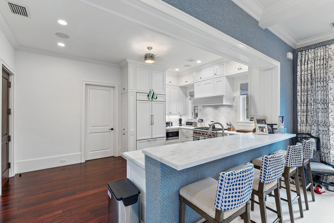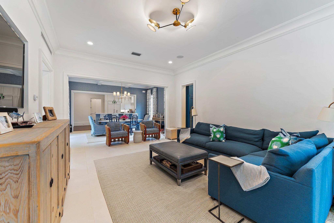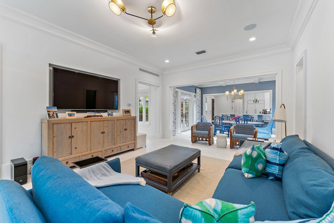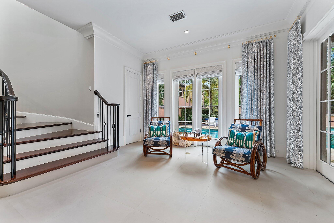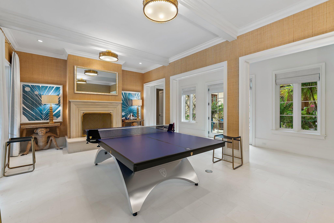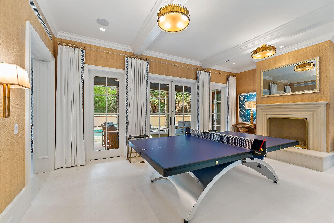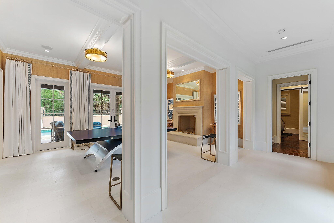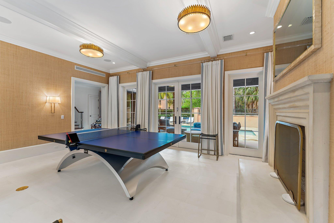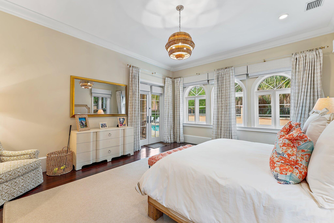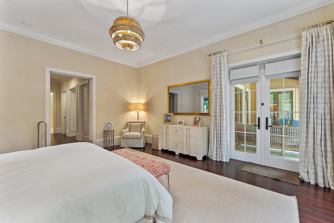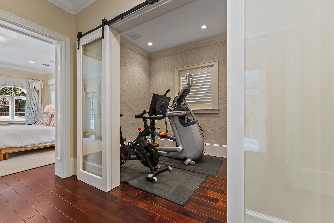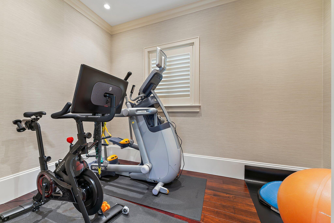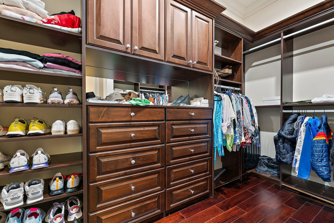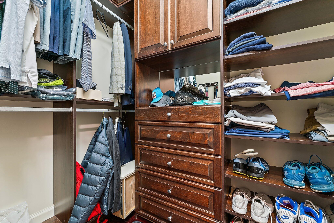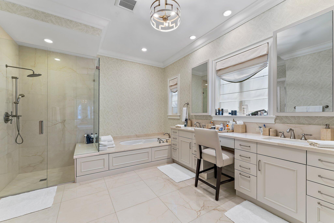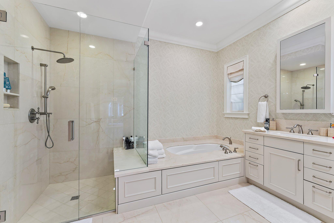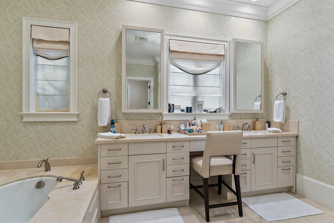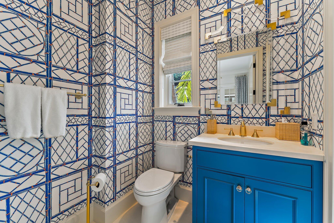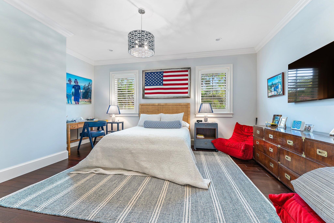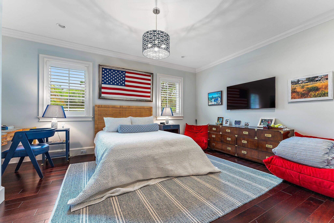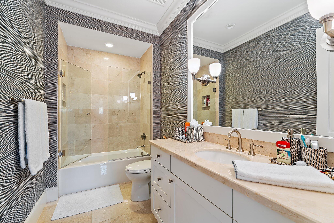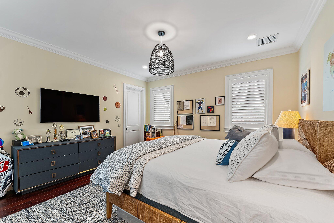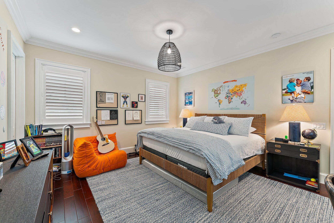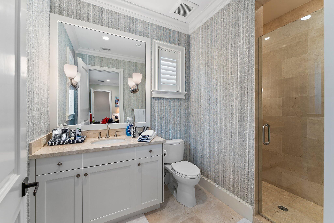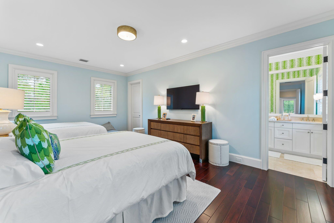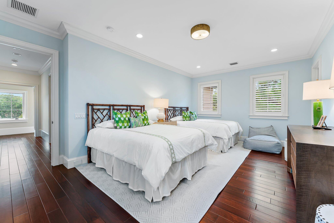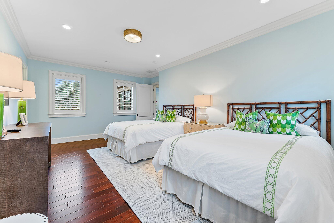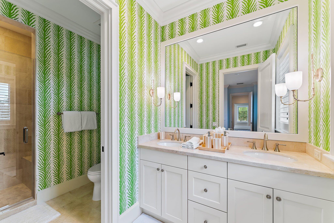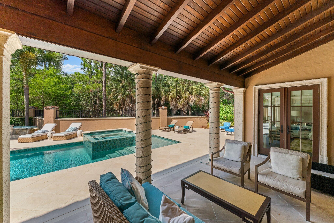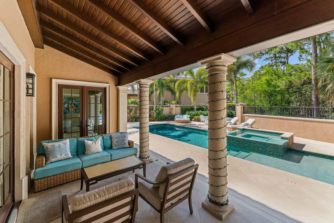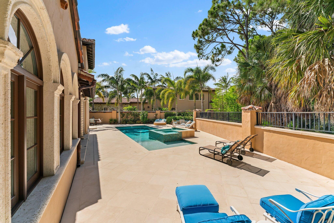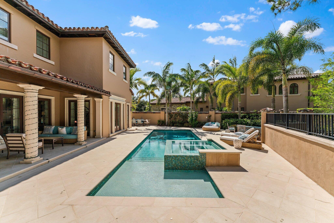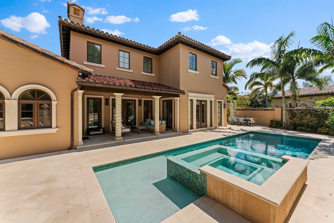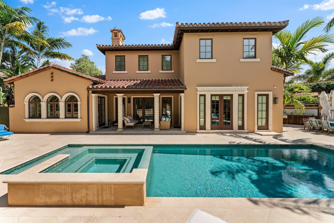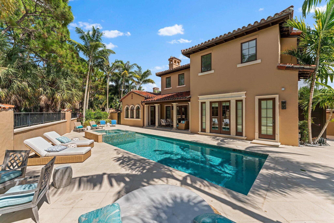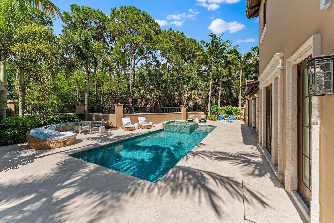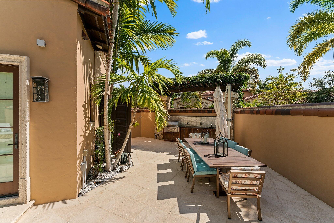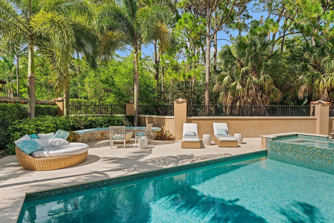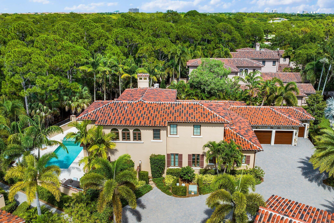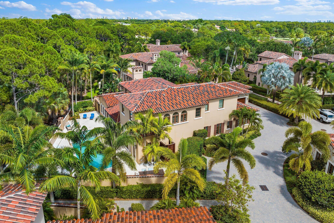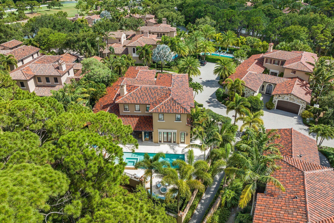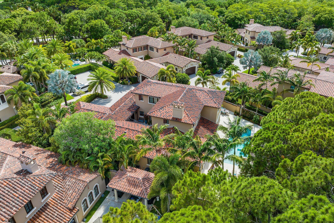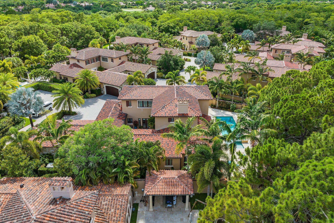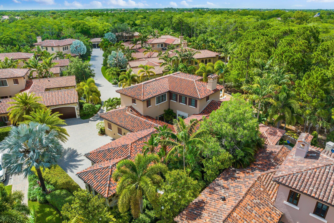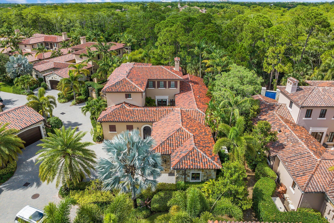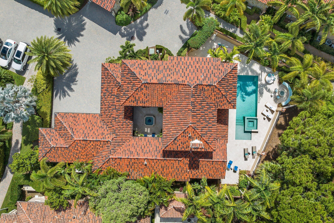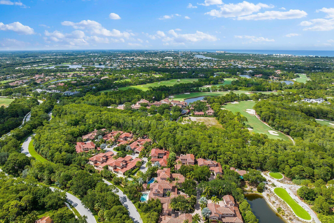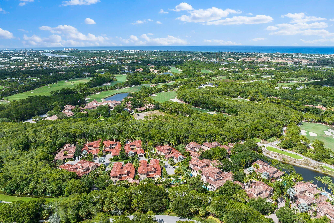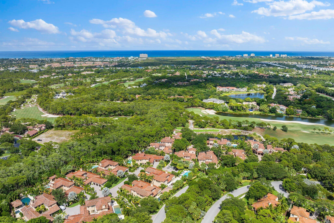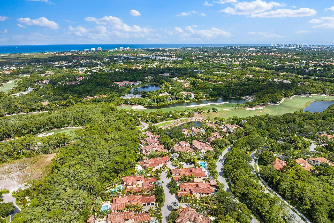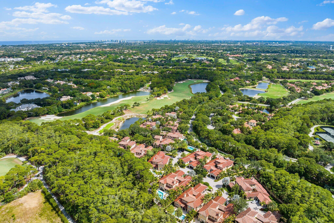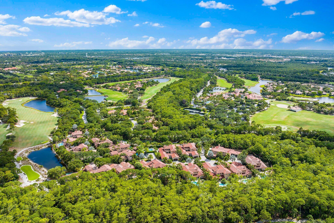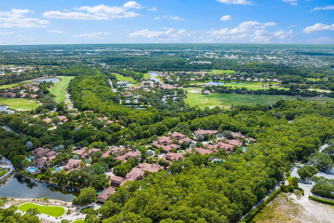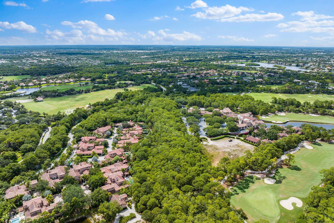- MLS® #: RX-10929034
- 426 Via Del Orso Dr
- Jupiter, FL 33477
- $5,850,000
- 5 Beds, 7 Bath, 4,662 SqFt
- Residential
426 Via Del Orso in the Bears Club, Jupiter, FL, is a 5-bed, 5.5-bath luxury home. Its prime location near the clubhouse and spacious backyard with a pool and outdoor kitchen, overlooking a serene preserve, make it an entertainer's dream. Recent renovations have brought modern elegance to every corner. With a 2.5-car garage, it balances style and functionality.Convenience is key, with proximity to shopping, dining, beaches, and travel hubs. The Bears Club, is nestled on just under 400 acres, and is home to the Jack Nicklaus signature golf course. This property offers an exclusive and upscale Florida lifestyle.There is currently an additional assessment of 31,406 per year for future roof replacement
View Virtual TourEssential Information
- MLS® #RX-10929034
- Price$5,850,000
- CAD Dollar$8,003,678
- UK Pound£4,684,499
- Euro€5,469,077
- HOA Fees4379.00
- Bedrooms5
- Bathrooms7.00
- Full Baths6
- Half Baths1
- Square Footage4,662
- Year Built2016
- TypeResidential
- Sub-TypeTownhouse / Villa / Row
- RestrictionsBuyer Approval
- StyleVilla, Mediterranean
- StatusActive
- HOPANo Hopa
Community Information
- Address426 Via Del Orso Dr
- Area5210
- SubdivisionBEARS CLUB GOLF VILLAS CONDO
- CityJupiter
- CountyPalm Beach
- StateFL
- Zip Code33477
Amenities
- AmenitiesBike - Jog
- # of Garages3
- ViewPool, Preserve
- WaterfrontNone
- Has PoolYes
- PoolHeated, Salt Water
- Pets AllowedYes
Utilities
Cable, 3-Phase Electric, Gas Natural, Public Sewer, Public Water
Parking
2+ Spaces, Garage - Attached, Guest
Interior
- HeatingCentral
- CoolingCentral
- # of Stories2
- Stories2.00
Interior Features
Bar, Closet Cabinets, Entry Lvl Lvng Area, Pantry, Roman Tub, Split Bedroom, Walk-in Closet, French Door, Custom Mirror
Appliances
Auto Garage Open, Dishwasher, Dryer, Freezer, Microwave, Range - Gas, Refrigerator, Washer, Water Heater - Elec, Ice Maker, Generator Hookup, Generator Whle House
Exterior
- RoofBarrel
- ConstructionCBS, Concrete
Exterior Features
Fence, Open Patio, Built-in Grill, Summer Kitchen
Windows
Hurricane Windows, Impact Glass
- Office: Compass Florida Llc
Property Location
426 Via Del Orso Dr on www.jupiteroceanfronthomes.us
Offered at the current list price of $5,850,000, this home for sale at 426 Via Del Orso Dr features 5 bedrooms and 7 bathrooms. This real estate listing is located in BEARS CLUB GOLF VILLAS CONDO of Jupiter, FL 33477 and is approximately 4,662 square feet. 426 Via Del Orso Dr is listed under the MLS ID of RX-10929034 and has been available through www.jupiteroceanfronthomes.us for the Jupiter real estate market for 192 days.Facts About Jupiter, FL
Jupiter is 12 miles north of Palm Beach Shores via I-95 and Rte. 706. Jupiter is one of the few little towns in the region not fronted by an island. Beaches here are part of the mainland, and Route A1A runs for almost 4 miles along the beachfront dunes and beautiful estates.
Jupiter Florida is home to some of the finest golf in South Florida head for 18 hole golf course located at Jupiter Dunes Golf Club. It is located right on the Jupiter River estuary and offers golf for both the seasoned veteran and novel enthusiast.
If you are a baseball fan, both the St. Louis Cardinals and the Florida Marlins train at Roger Dean Stadium, a 7,000-seat stadium.
Similar Listings to 426 Via Del Orso Dr
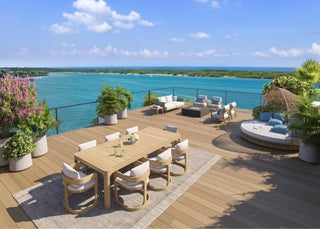
- MLS® #: RX-10880326
- 12450 Se Crystal Cove Pl #9
- Jupiter, FL 33469
- $5,295,000
- 3 Bed, 4 Bath, 3,550 SqFt
- Residential
 Add as Favorite
Add as Favorite
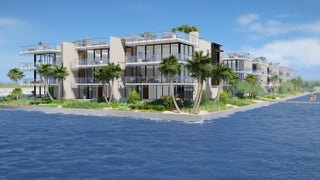
- MLS® #: RX-10969793
- 12450 Se Crystal Cove Pl #7
- Jupiter, FL 33469
- $5,095,000
- 3 Bed, 4 Bath, 3,550 SqFt
- Residential
 Add as Favorite
Add as Favorite
 All listings featuring the BMLS logo are provided by Beaches MLS Inc. Copyright 2024 Beaches MLS. This information is not verified for authenticity or accuracy and is not guaranteed.
All listings featuring the BMLS logo are provided by Beaches MLS Inc. Copyright 2024 Beaches MLS. This information is not verified for authenticity or accuracy and is not guaranteed.
© 2024 Beaches Multiple Listing Service, Inc. All rights reserved.
Listing information last updated on April 28th, 2024 at 8:45pm CDT.

