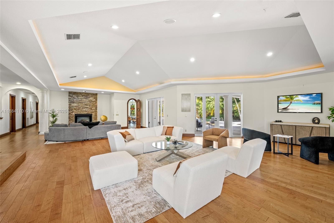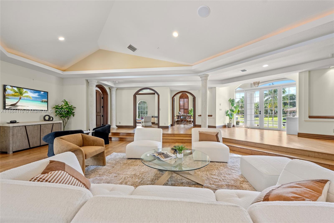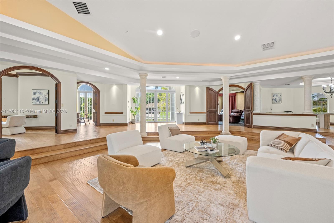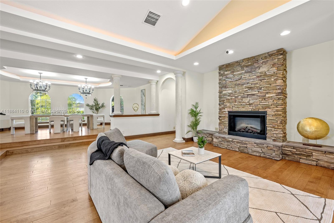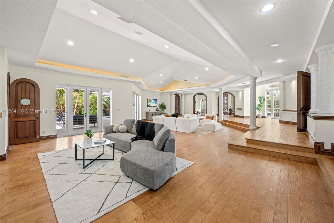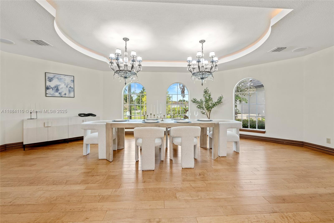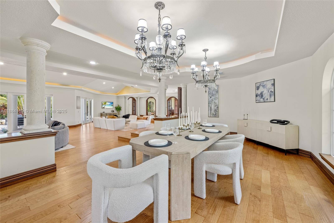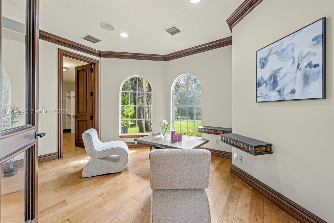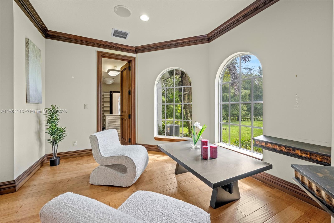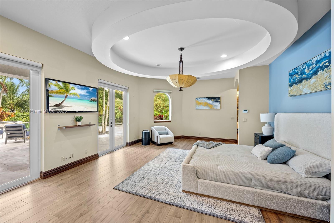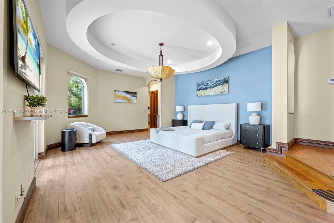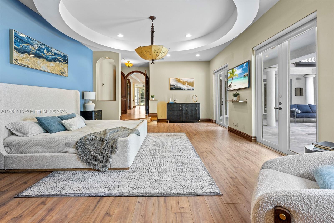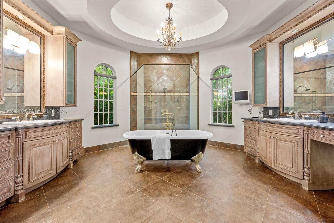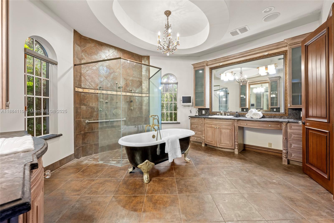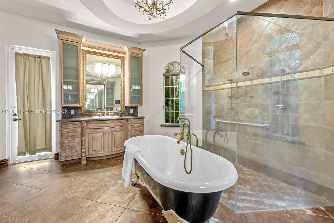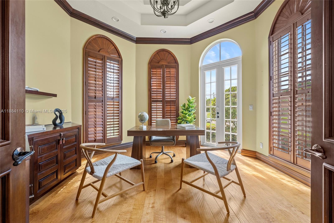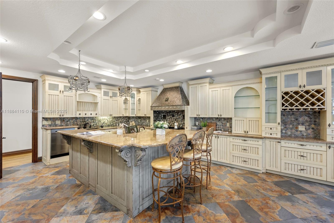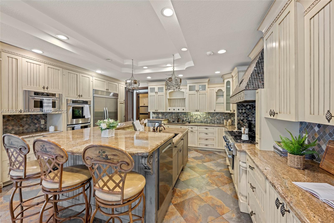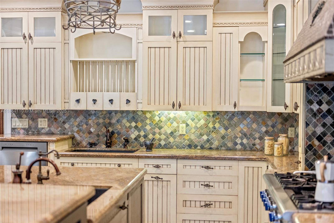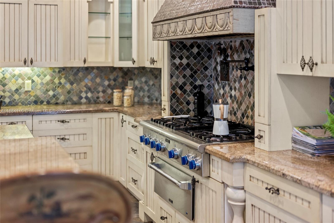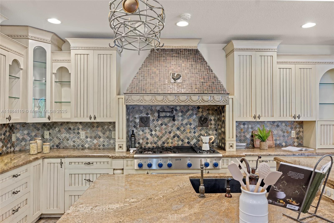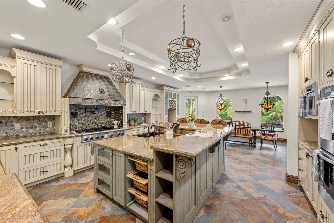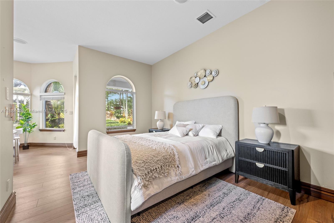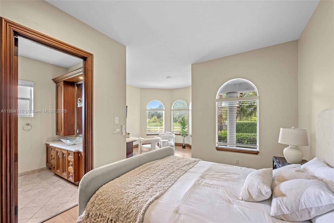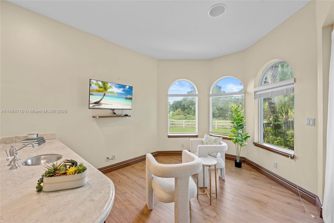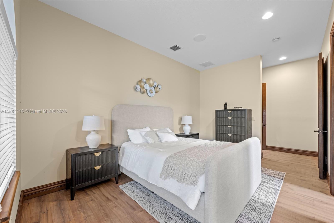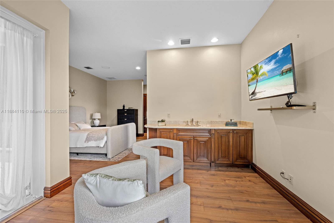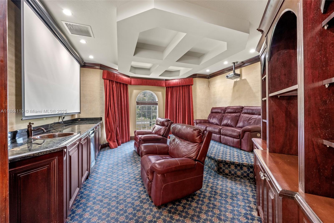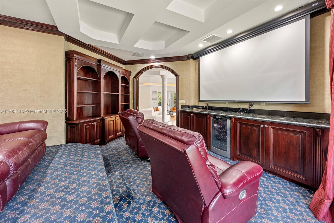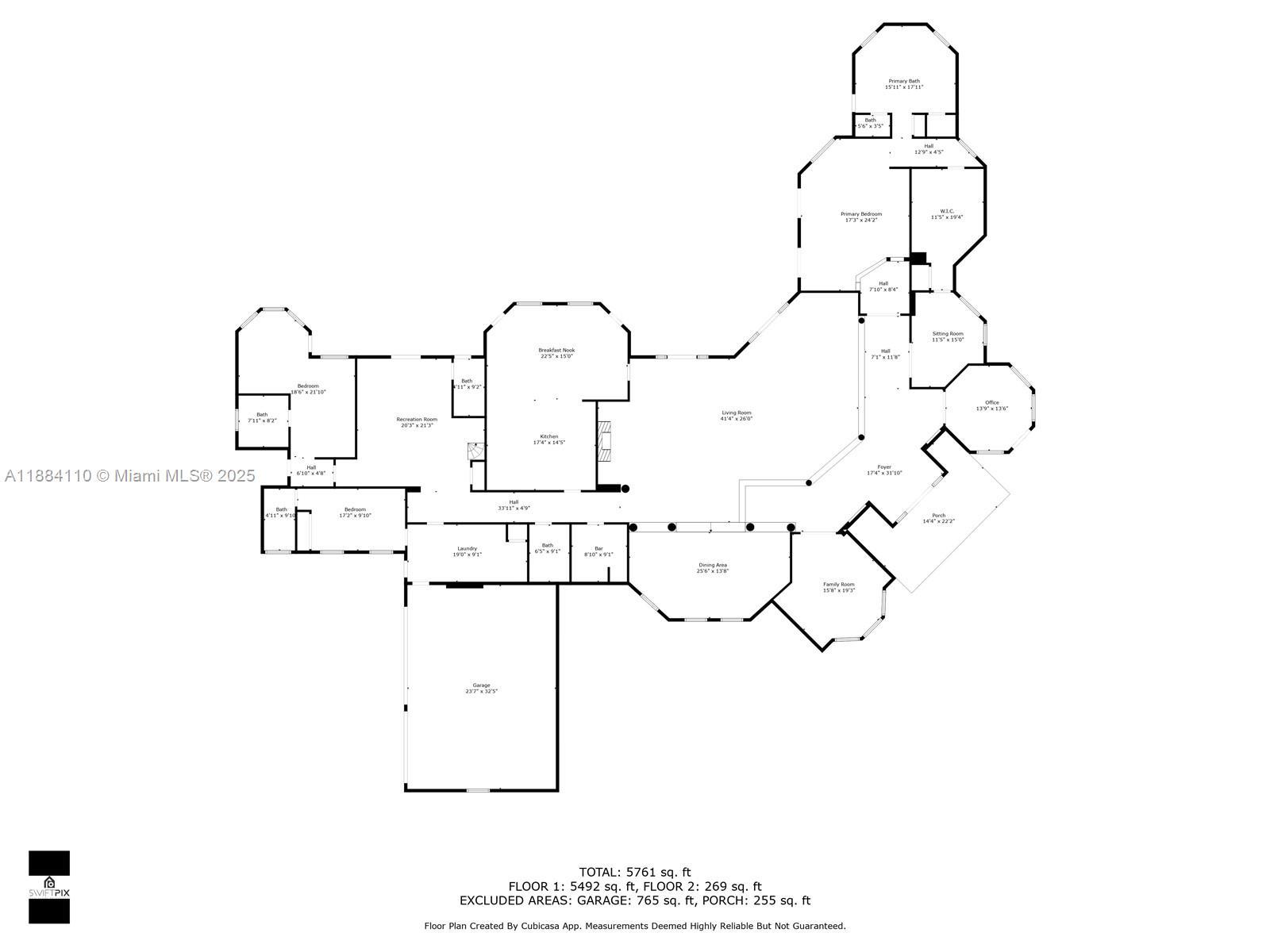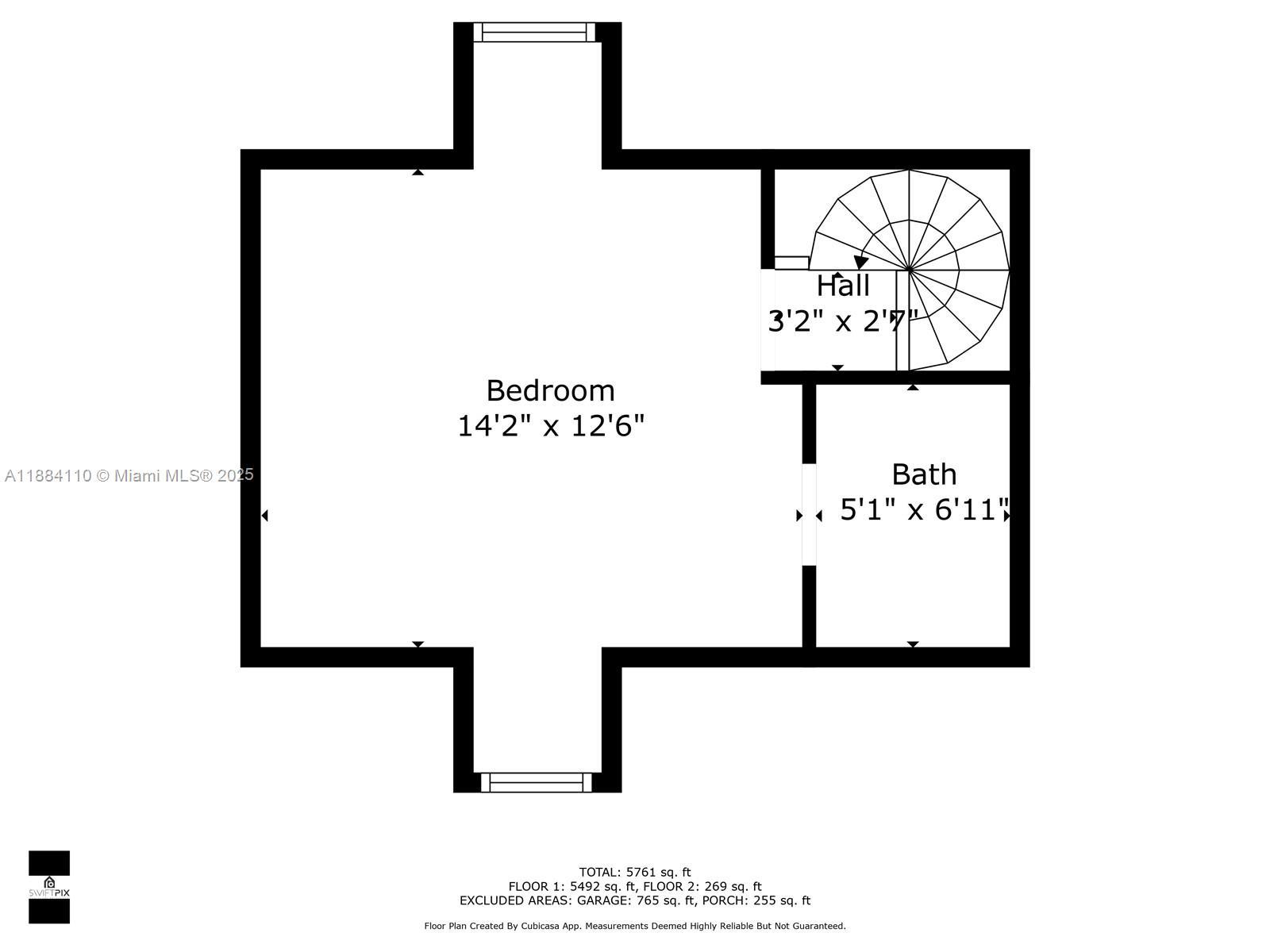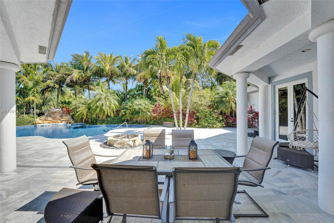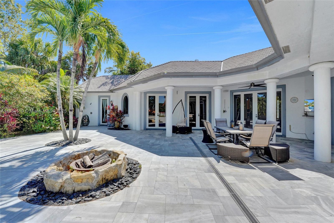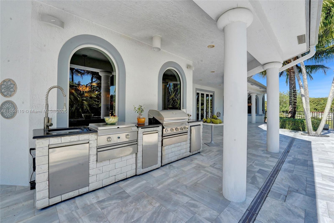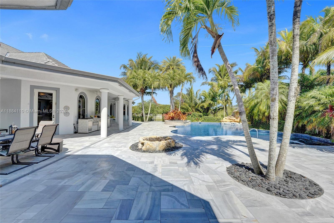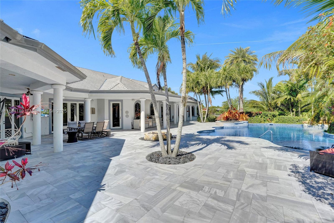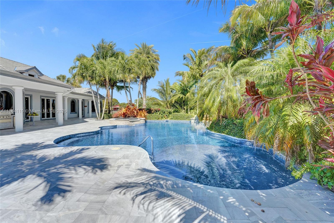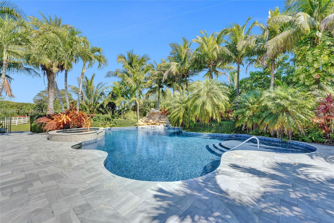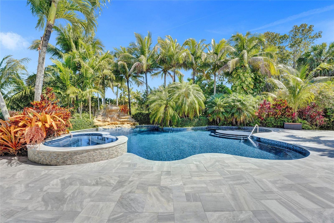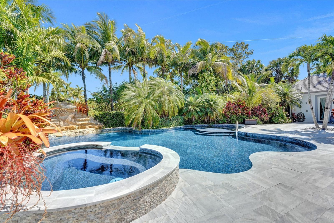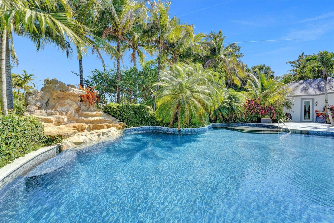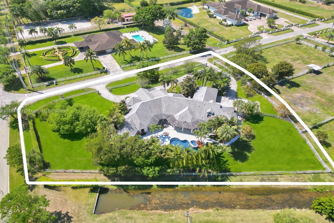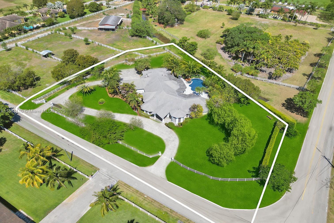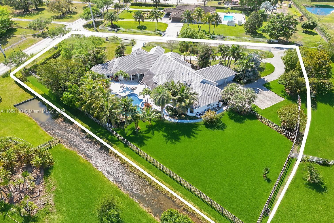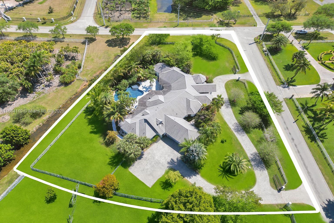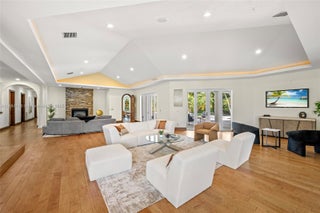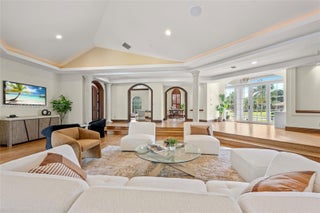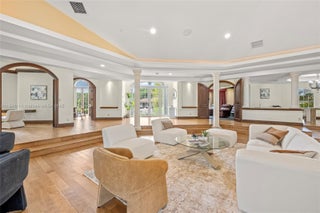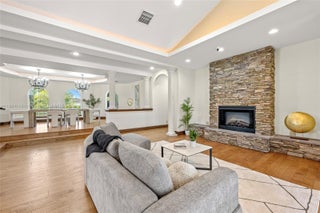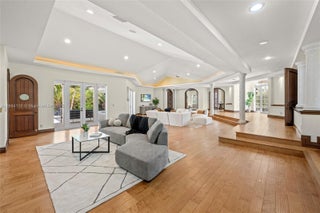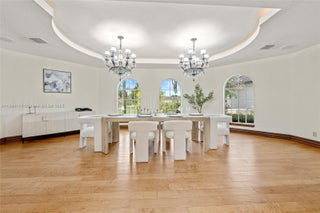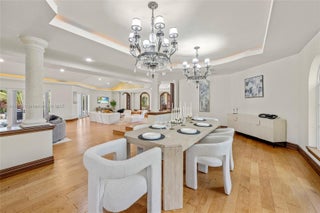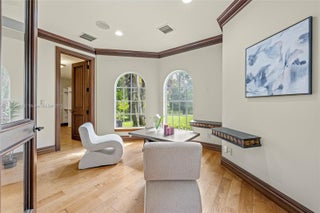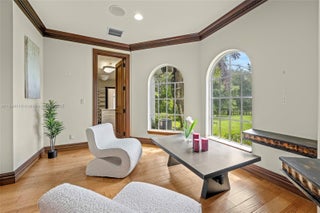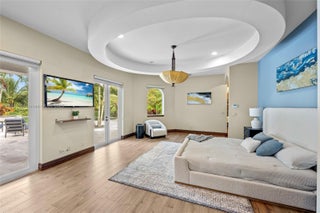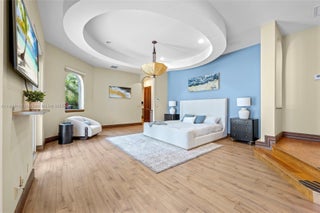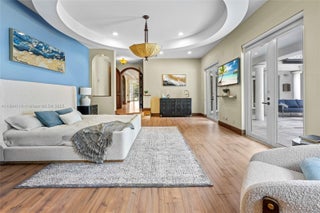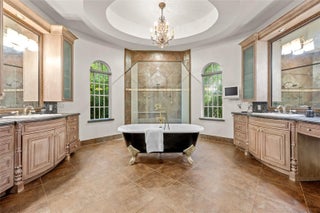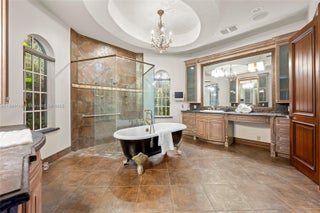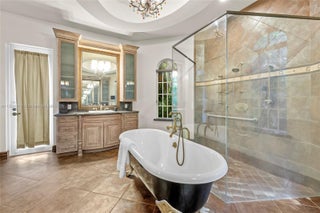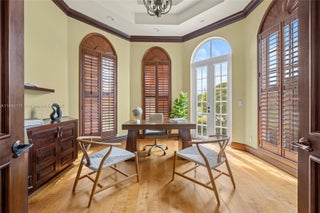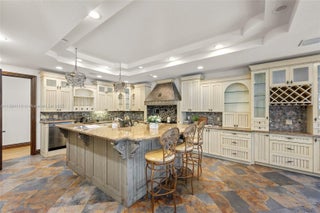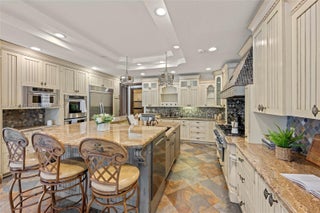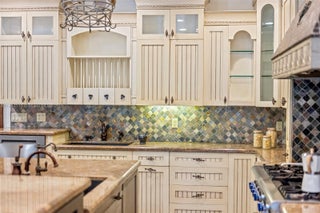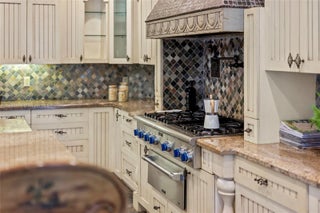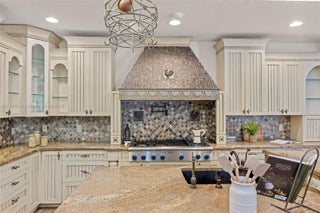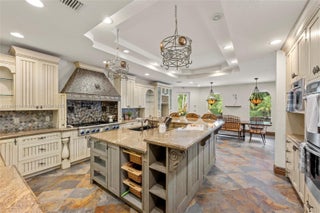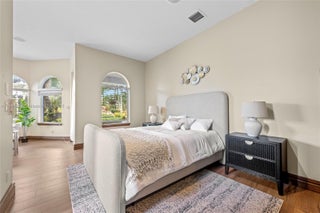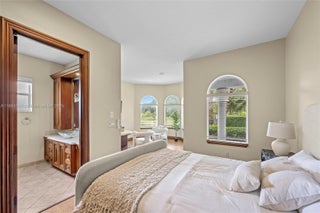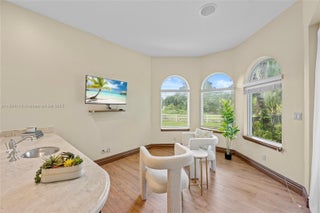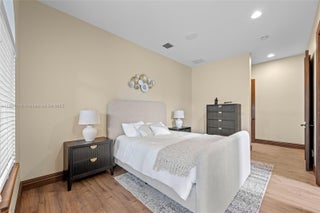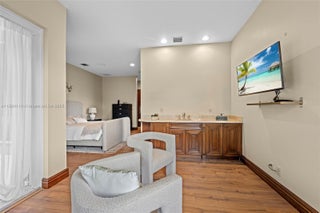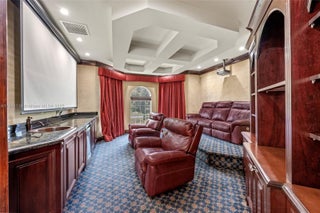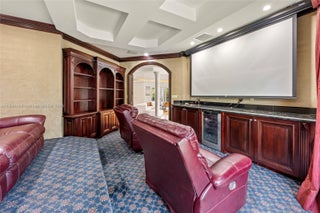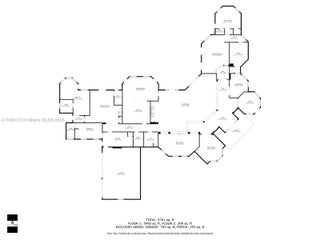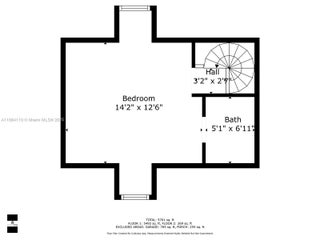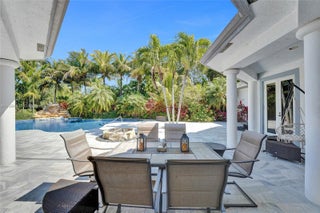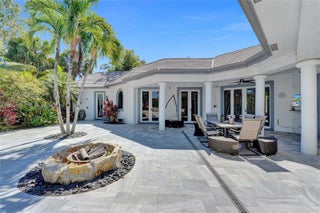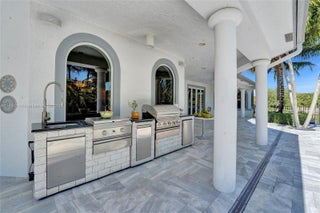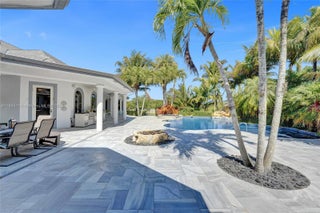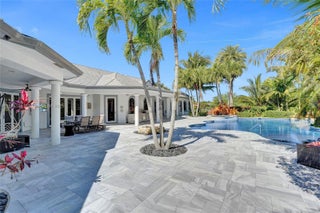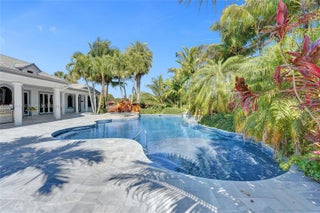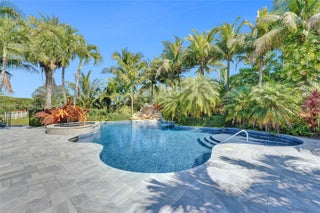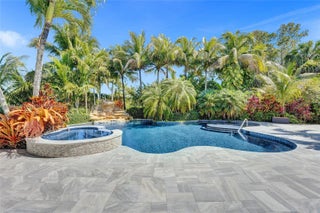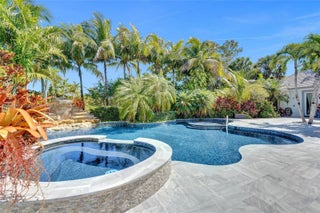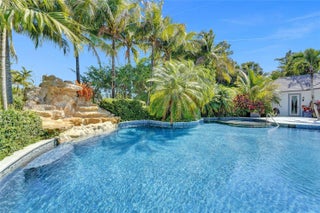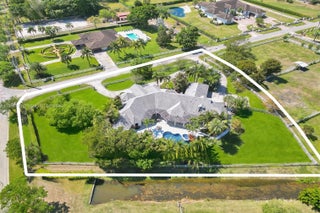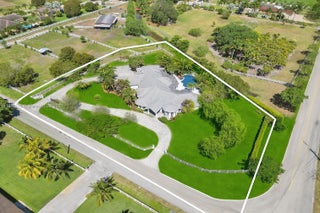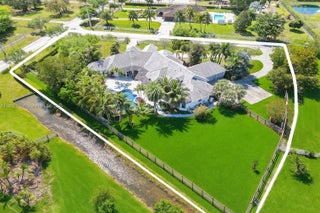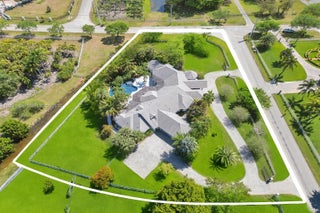- MLS® #: A11884110
- 17801 Sw 50th St
- Southwest Ranches, FL 33331-1006
- $2,825,000
- 4 Beds, 6 Bath, 5,965 SqFt
- Residential
Set on 2 plus acres in Rolling Oaks, this custom 5,965-SF estate blends volume, light, and indoor-outdoor living. Built in 2007 (flat-tile roof 2008), the 4-bed/5.5-bath plan features impact glass/doors, soaring ceilings, and an open layout. Chef’s kitchen with island, premium appliances (gas range, wall oven, separate freezer), and formal/casual dining. The main-level primary suite offers a sitting area, dual closets, and a spa bath with a separate tub/shower. Flexible spaces include an office, family room, media/loft, in-law quarters, and large laundry. Outdoors: 40'×25' pool with whirlpool, summer kitchen with built-in grill, expansive patio, fruit trees, fenced grounds, circular drive, and 3-car garage. Well water; septic.
View Virtual TourEssential Information
- MLS® #A11884110
- Price$2,825,000
- CAD Dollar$3,941,581
- UK Pound£2,100,854
- Euro€2,410,344
- HOA Fees50
- Bedrooms4
- Bathrooms6.00
- Full Baths5
- Half Baths1
- Square Footage5,965
- Year Built2007
- TypeResidential
- Sub-TypeSingle Family Residence
- StyleDetached, Ranch, One Story
- StatusActive
Community Information
- Address17801 Sw 50th St
- Area3290
- SubdivisionRolling Oaks
- CitySouthwest Ranches
- CountyBroward
- StateFL
- Zip Code33331-1006
Amenities
- UtilitiesCable Available
- # of Garages3
- GaragesGarage Door Opener
- ViewGarden, Pool
- Is WaterfrontYes
- WaterfrontCreek
- Pets AllowedConditional,Yes
Parking
Attached, Circular Driveway, Driveway, Garage, Paver Block
Interior
- InteriorCarpet, Hardwood, Tile, Wood
- HeatingCentral
- CoolingCentral Air, Ceiling Fan(s)
- FireplacesDecorative
- # of Stories1
- StoriesOne
Appliances
Built-In Oven, Dryer, Dishwasher, Freezer, Disposal, Gas Range, Microwave, Refrigerator, Washer
Exterior
- WindowsImpact Glass
- RoofFlat, Tile
- ConstructionBlock
Exterior Features
Fence, Fruit Trees, Lighting, Outdoor Grill, Porch, Patio, Security/High Impact Doors
School Information
- ElementaryHawkes Bluff
- MiddleSilver Trail
- HighWest Broward
- Office: Coldwell Banker Realty
Property Location
17801 Sw 50th St on www.jupiteroceanfronthomes.us
Offered at the current list price of $2,825,000, this home for sale at 17801 Sw 50th St features 4 bedrooms and 6 bathrooms. This real estate listing is located in Rolling Oaks of Southwest Ranches, FL 33331-1006 and is approximately 5,965 square feet. 17801 Sw 50th St is listed under the MLS ID of A11884110 and has been on the Southwest Ranches real estate market for 9 days.Similar Listings to 17801 Sw 50th St
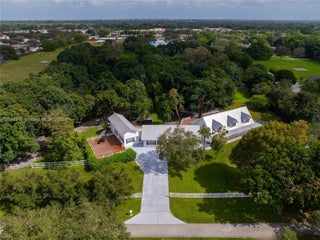
- MLS® #: A11688310
- 5750 James B Pirtle Ave
- Southwest Ranches, FL 33330
- $2,700,000
- 4 Bed, 5 Bath, 3,313 SqFt
- Residential

- MLS® #: A11795792
- 13494 Stirling Rd
- Southwest Ranches, FL 33330-3113
- $2,500,000
- 5 Bed, 4 Bath, 4,421 SqFt
- Residential
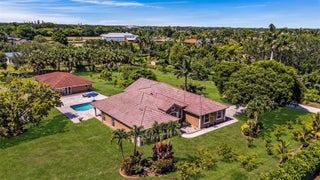
- MLS® #: A11819827
- 12851 Luray Rd
- Southwest Ranches, FL 33330-3816
- $2,995,000
- 7 Bed, 6 Bath, 5,758 SqFt
- Residential
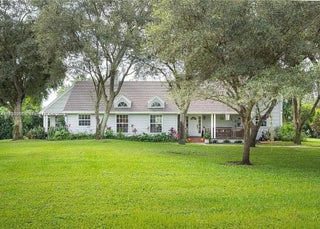
- MLS® #: A11839386
- 13500 Sw 55th St
- Southwest Ranches, FL 33330-3135
- $2,699,000
- 4 Bed, 3 Bath, 2,530 SqFt
- Residential
The data relating to real estate on this web site comes in part from the Internet Data Exchange program of the MLS of the REALTOR® Association of Greater Miami and the Beaches, and is updated as of October 6th, 2025 at 8:05pm CDT (date/time).
All information is deemed reliable but not guaranteed by the MLS and should be independently verified. All properties are subject to prior sale, change, or withdrawal. Neither listing broker(s) nor Waterfront Properties and Club Communities shall be responsible for any typographical errors, misinformation, or misprints, and shall be held totally harmless from any damages arising from reliance upon these data. © 2025 MLS of RAMB.
The information being provided is for consumers' personal, non-commercial use and may not be used for any purpose other than to identify prospective properties consumers may be interested in purchasing

