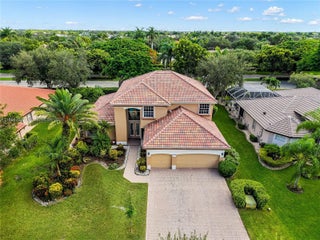- MLS® #: A11858302
- 11253 Nw 49th St
- Coral Springs, FL 33076-2772
- $999,999
- 5 Beds, 3 Bath, 3,214 SqFt
- Residential
Impeccable 5BR/3BA pool home w/ 3-car garage in sought-after community of Chelsea at Kensington Glen. Features include a brand new tile roof, newly installed marble floors, updated kitchen w/ solid wood cabinetry, granite counters, tile backsplash, & new SS appliances, new washer/dryer. Primary suite offers hardwood floors, tray ceiling, 2 walk-in closets, jacuzzi tub, & separate shower w/ 5 heads.Copper pipes were replaced during upgrade. Upstairs features a spacious game room/loft, 3 bedrooms, & bathroom. The backyard boasts of a chlorinated pool w/ heater, travertine tile, pool deck, newer heater & pool pump. It also includes a built-in summer kitchen for outdoor entertaining. Accordion shutters on all windows. New front door, Crawl space in garage w/ pull down staircase & more to see!
View Virtual TourEssential Information
- MLS® #A11858302
- Price$999,999
- CAD Dollar$1,398,381
- UK Pound£750,304
- Euro€859,178
- HOA Fees67
- Bedrooms5
- Bathrooms3.00
- Full Baths3
- Square Footage3,214
- Year Built1997
- TypeResidential
- Sub-TypeSingle Family Residence
- StyleDetached, Two Story
- StatusActive
Community Information
- Address11253 Nw 49th St
- Area3624
- SubdivisionKENSINGTON
- CityCoral Springs
- CountyBroward
- StateFL
- Zip Code33076-2772
Amenities
- UtilitiesCable Not Available
- FeaturesHome Owners Association, Other
- # of Garages3
- GaragesGarage Door Opener
- ViewGarden, Pool
- Pets AllowedNoPetRestrictions,Yes
Parking
Attached, Driveway, Garage, Paver Block
Interior
- HeatingCentral
- CoolingCentral Air, Ceiling Fan(s)
- # of Stories2
- StoriesTwo
Interior
Laminate, Marble, Tile, Hardwood, Wood
Appliances
Dryer, Dishwasher, Electric Range, Electric Water Heater, Disposal, Microwave, Refrigerator, Washer
Exterior
- WindowsBlinds, Plantation Shutters
- RoofSpanish Tile
- ConstructionBlock
Exterior Features
Outdoor Grill, Storm/Security Shutters, Fruit Trees, Other
School Information
- ElementaryEagle Ridge
- MiddleCoral Spg Middle
- HighMarjory Stoneman Douglas
- Office: Keller Williams Realty Sw
Property Location
11253 Nw 49th St on www.jupiteroceanfronthomes.us
Offered at the current list price of $999,999, this home for sale at 11253 Nw 49th St features 5 bedrooms and 3 bathrooms. This real estate listing is located in KENSINGTON of Coral Springs, FL 33076-2772 and is approximately 3,214 square feet. 11253 Nw 49th St is listed under the MLS ID of A11858302 and has been on the Coral Springs real estate market for 55 days.The data relating to real estate on this web site comes in part from the Internet Data Exchange program of the MLS of the REALTOR® Association of Greater Miami and the Beaches, and is updated as of October 27th, 2025 at 9:56am CDT (date/time).
All information is deemed reliable but not guaranteed by the MLS and should be independently verified. All properties are subject to prior sale, change, or withdrawal. Neither listing broker(s) nor Waterfront Properties and Club Communities shall be responsible for any typographical errors, misinformation, or misprints, and shall be held totally harmless from any damages arising from reliance upon these data. © 2025 MLS of RAMB.
The information being provided is for consumers' personal, non-commercial use and may not be used for any purpose other than to identify prospective properties consumers may be interested in purchasing
































































































