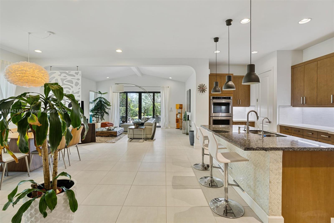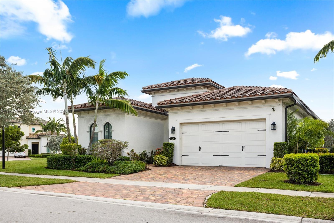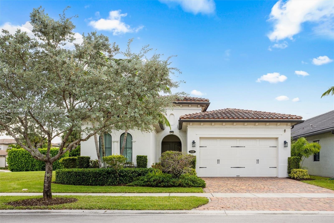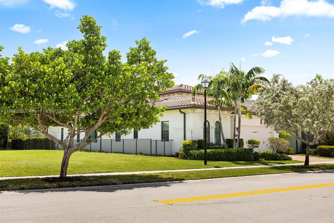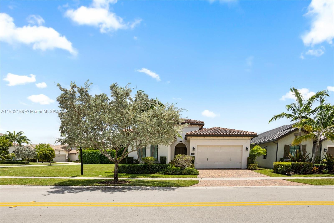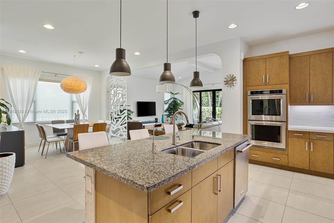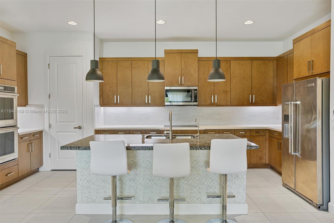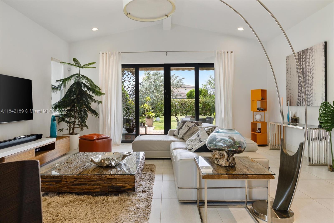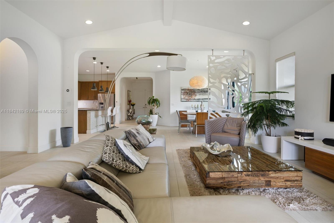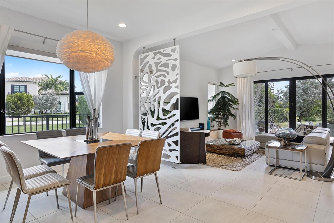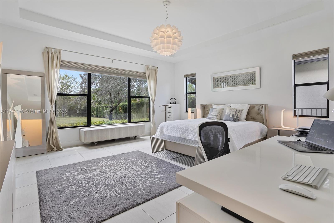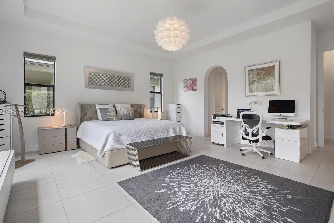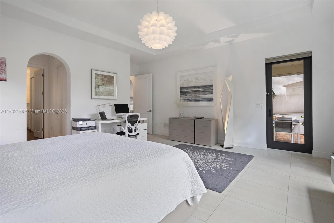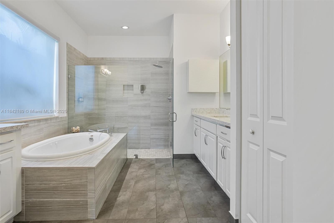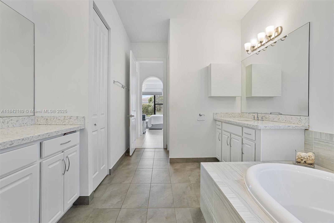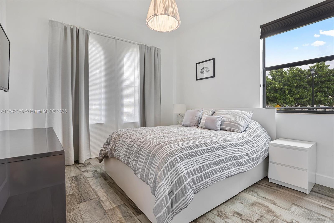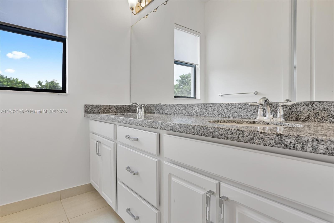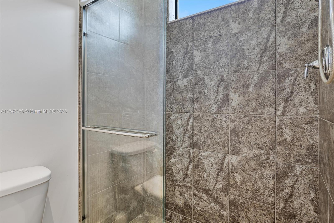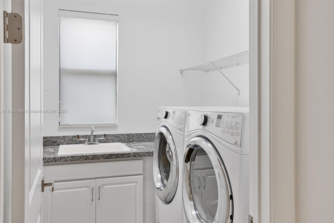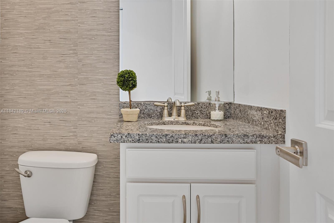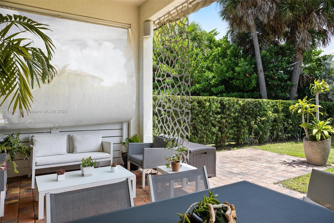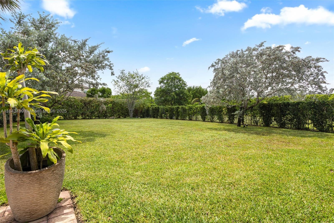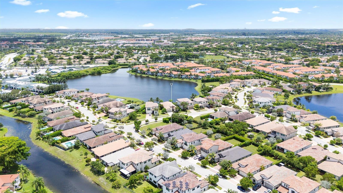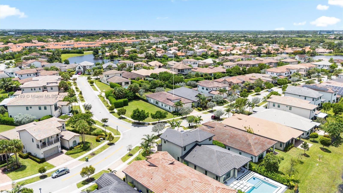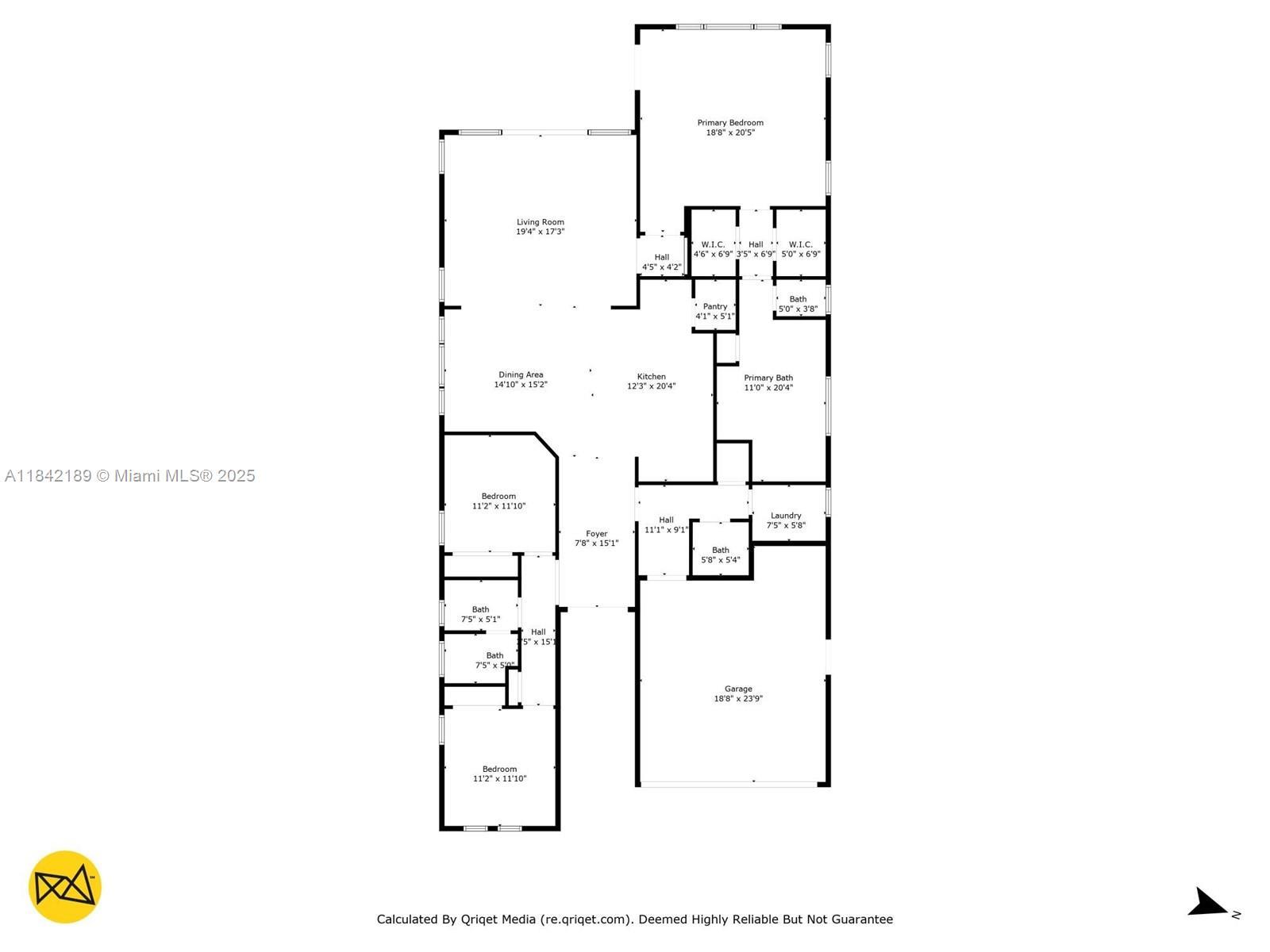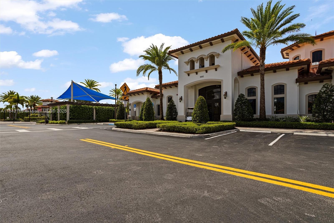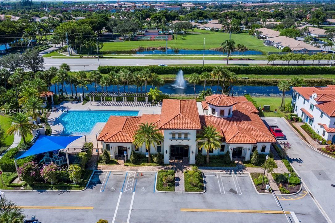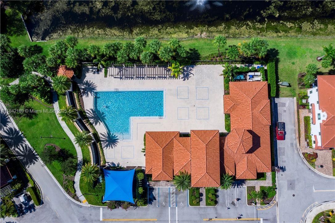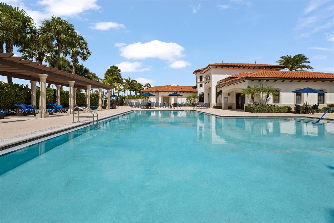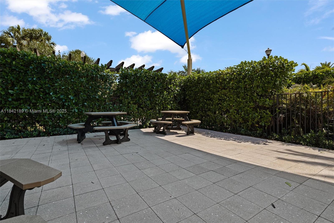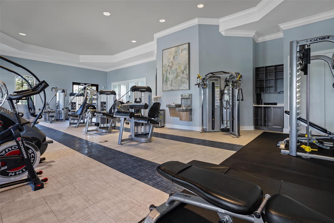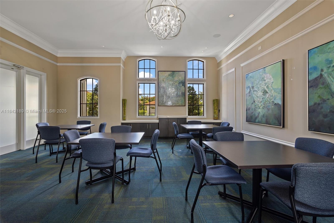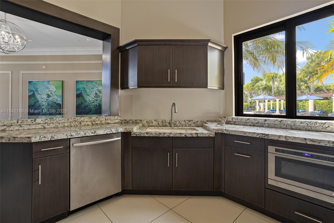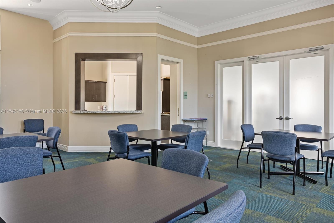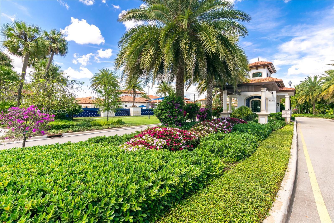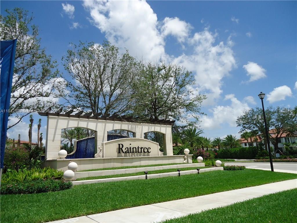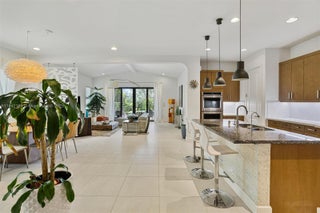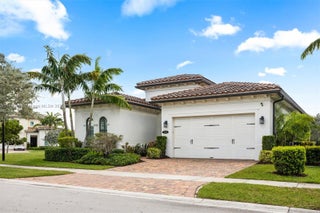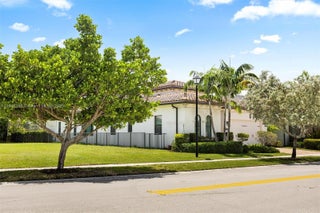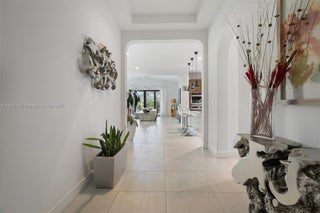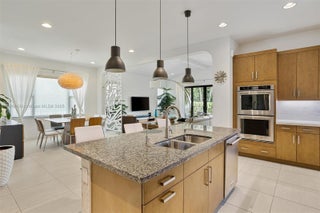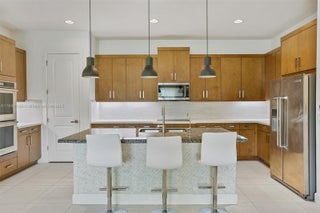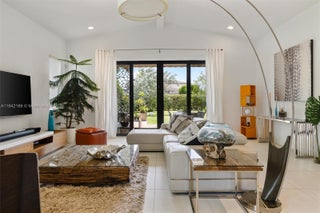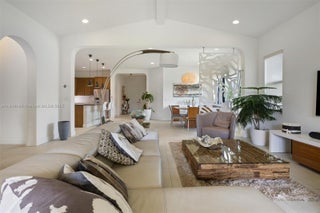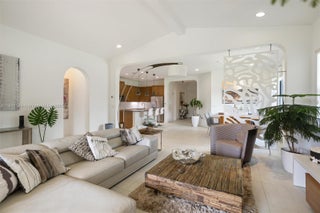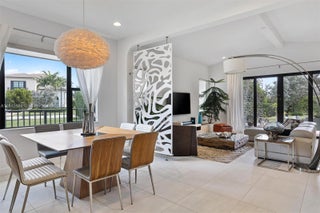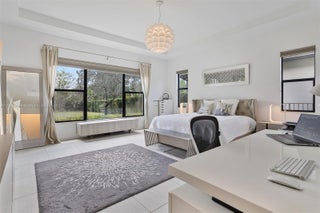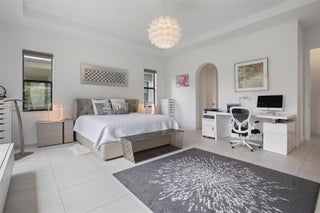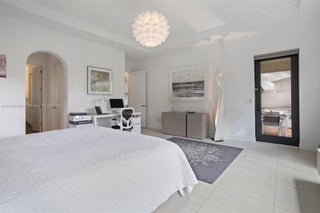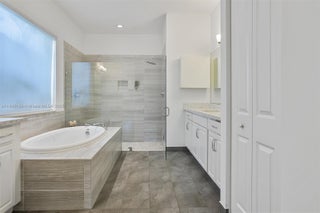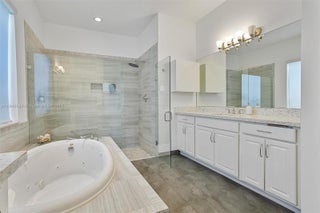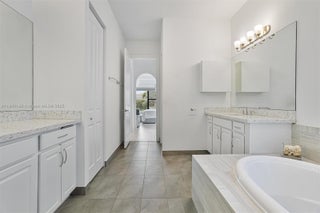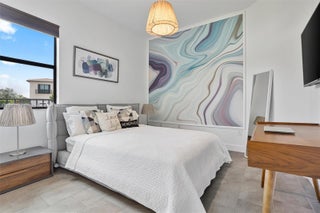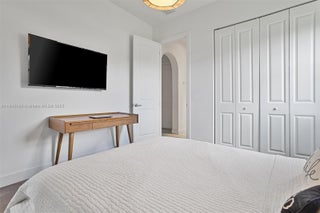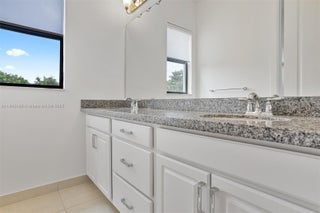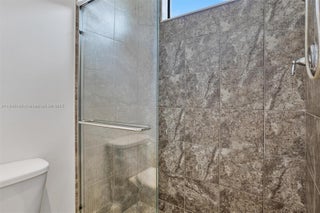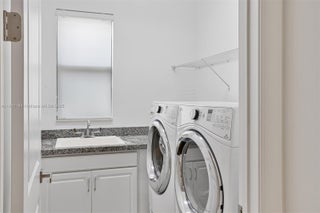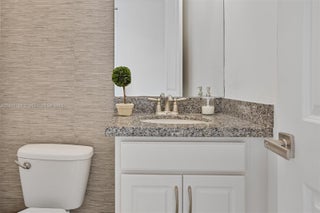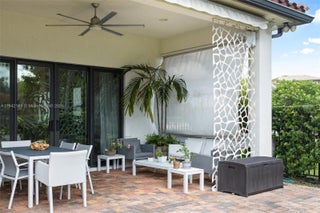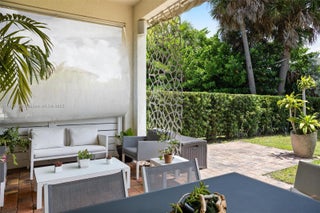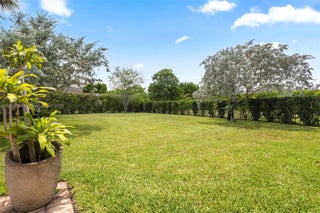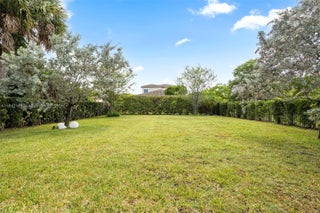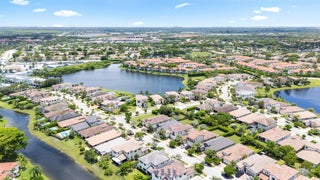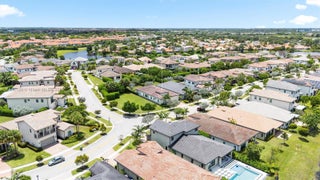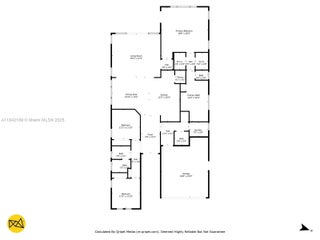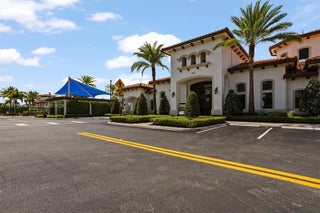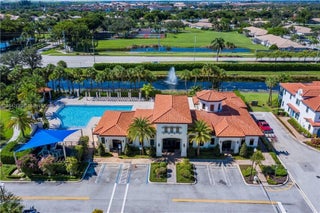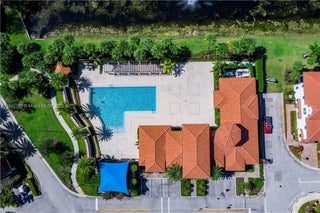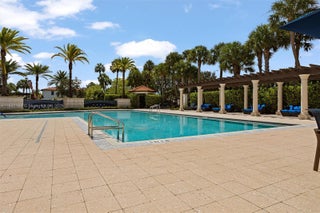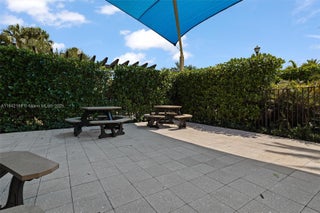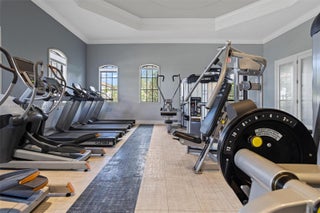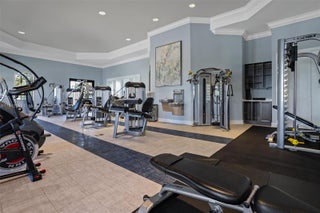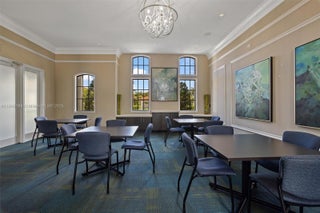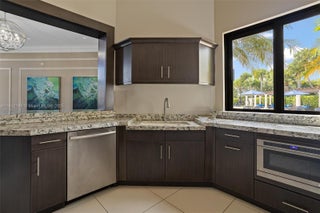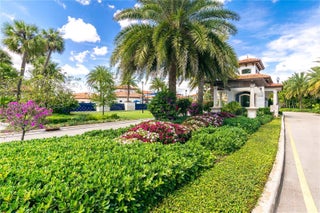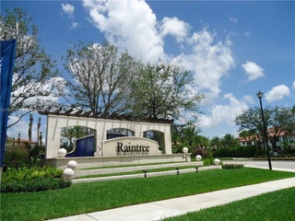- MLS® #: A11842189
- 1126 Sw 113th Way
- Pembroke Pines, FL 33025-3712
- $929,000
- 3 Beds, 3 Bath, 2,466 SqFt
- Residential
Stunning 3/2.5 home w/luxury accents in modern/gated community. Kitchen Aid SS apps, counter top stove, wall oven, large center aisle & contrasting quartz counters + large pantry w/wine cooler. Master has electronic window treatments & custom closets. Beautifully finished bath includes quartz counters, glass shower & jacuzzi. Powder room has accent wall & home has nice ceiling fixtures throughout. All bedrooms have custom closets & TV connections. Home has security system, laundry with tub, lanai with extended pavers & electronic shades. Garage has AC, tankless heater, electric charger, padded door with hurricane locks + cabinets & shelving. All windows high impact. This lovely home has large, hedged back yard (space for pool) is near I75, shops & restaurants. Community heated pool & gym.
View Virtual TourEssential Information
- MLS® #A11842189
- Price$929,000
- CAD Dollar$1,306,742
- UK Pound£707,892
- Euro€807,159
- HOA Fees323
- Bedrooms3
- Bathrooms3.00
- Full Baths2
- Half Baths1
- Square Footage2,466
- Year Built2016
- TypeResidential
- Sub-TypeSingle Family Residence
- StyleDetached, One Story
- StatusActive
Community Information
- Address1126 Sw 113th Way
- Area3180
- SubdivisionPEMBROKE LAKES SOUTH
- CityPembroke Pines
- CountyBroward
- StateFL
- Zip Code33025-3712
Amenities
- # of Garages2
- GaragesGarage Door Opener
- ViewNone
- Pets AllowedConditional,Yes
Features
Fitness, Gated, Pool, Sidewalks, Street Lights
Parking
Attached, Driveway, Garage, On Street
Interior
- InteriorCeramic Tile
- HeatingCentral
- CoolingCentral Air
- # of Stories1
Appliances
Dryer, Dishwasher, Electric Range, Electric Water Heater, Disposal, Microwave, Refrigerator
Exterior
- RoofBarrel
- ConstructionBlock
Exterior Features
Fence, Security/High Impact Doors, Room For Pool, Awning(s), Porch
School Information
- ElementaryPalm Cove
- MiddlePines
- HighFlanagan;Charls
- Office: Beachfront Realty Inc
Property Location
1126 Sw 113th Way on www.jupiteroceanfronthomes.us
Offered at the current list price of $929,000, this home for sale at 1126 Sw 113th Way features 3 bedrooms and 3 bathrooms. This real estate listing is located in PEMBROKE LAKES SOUTH of Pembroke Pines, FL 33025-3712 and is approximately 2,466 square feet. 1126 Sw 113th Way is listed under the MLS ID of A11842189 and has been on the Pembroke Pines real estate market for 77 days.Similar Listings to 1126 Sw 113th Way
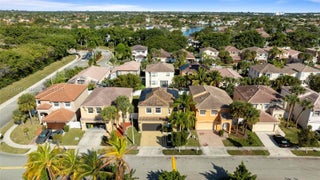
- MLS® #: A11724587
- 15887 Nw 4th Ct
- Pembroke Pines, FL 33028-1586
- $949,900
- 4 Bed, 3 Bath, 1,836 SqFt
- Residential
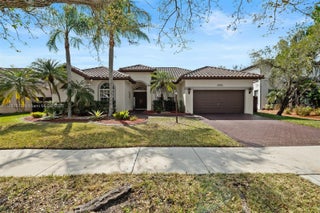
- MLS® #: A11751573
- 16358 S Mariposa Cir S
- Pembroke Pines, FL 33331-4649
- $975,000
- 5 Bed, 3 Bath, 2,871 SqFt
- Residential
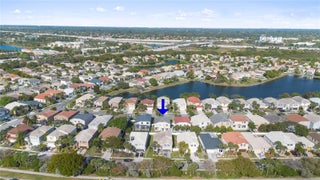
- MLS® #: A11762700
- 1560 Nw 159th Ave
- Pembroke Pines, FL 33028-1696
- $812,500
- 5 Bed, 3 Bath, 2,998 SqFt
- Residential
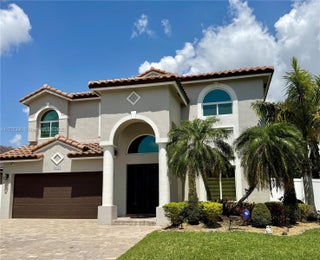
- MLS® #: A11775390
- 18423 Nw 9th St
- Pembroke Pines, FL 33029-3602
- $825,000
- 5 Bed, 3 Bath, 3,236 SqFt
- Residential
The data relating to real estate on this web site comes in part from the Internet Data Exchange program of the MLS of the REALTOR® Association of Greater Miami and the Beaches, and is updated as of November 4th, 2025 at 1:31pm CST (date/time).
All information is deemed reliable but not guaranteed by the MLS and should be independently verified. All properties are subject to prior sale, change, or withdrawal. Neither listing broker(s) nor Waterfront Properties and Club Communities shall be responsible for any typographical errors, misinformation, or misprints, and shall be held totally harmless from any damages arising from reliance upon these data. © 2025 MLS of RAMB.
The information being provided is for consumers' personal, non-commercial use and may not be used for any purpose other than to identify prospective properties consumers may be interested in purchasing

