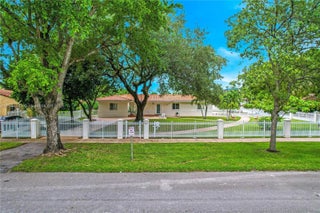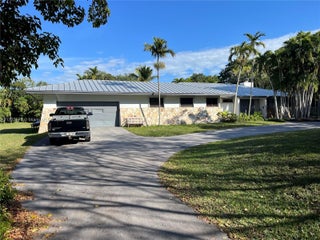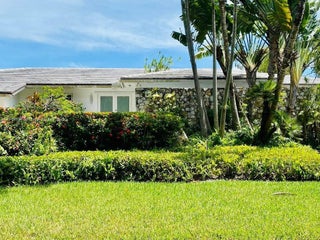- MLS® #: A11820246
- 1021 Hardee Rd
- Coral Gables, FL 33146-3329
- $2,700,000
- 4 Beds, 4 Bath, 3,142 SqFt
- Residential
The First Historic French City village home with Approved Structural Plans with Hambro joist system, concrete masonry & steel connections (special inspector required). A Variance, new construction of 272 carport, total LA 3,382 SF., plunge pool, flat roof terrace w/ spiral staircase to interior courtyard. Property Sold As Is, with approved full set of architectural, structural, electrical/plumbing, mechanical, landscaping plans. New owner to complete construction of home. Completed work to Date, installed new septic tank & drain field, underground electrical service conduits from utility pole to property, rebar/ concrete fill exterior walls, new interior support columns, sections of ground floor foundation completed.
View Virtual TourEssential Information
- MLS® #A11820246
- Price$2,700,000
- CAD Dollar$3,718,294
- UK Pound£1,999,715
- Euro€2,317,869
- Bedrooms4
- Bathrooms4.00
- Full Baths3
- Half Baths1
- Square Footage3,142
- Year Built1925
- TypeResidential
- Sub-TypeSingle Family Residence
- StyleTwo Story, Other
- StatusActive
Community Information
- Address1021 Hardee Rd
- Area41
- SubdivisionCORAL GABLES RIVIERA SEC
- CityCoral Gables
- CountyMiami-Dade
- StateFL
- Zip Code33146-3329
Amenities
- Parking Spaces1
- ViewGarden, Pool
Parking
Covered, Driveway, Guest, Detached Carport
Interior
- InteriorOther
- AppliancesOther
- HeatingGas, Other
- CoolingOther
- # of Stories2
- StoriesTwo
Exterior
- Exterior FeaturesBalcony, Porch, Shed
- RoofConcrete, Flat, Tile
Construction
Block, Frame, Brick, Metal Frame
- Office: Evangeline Delgado R.e. Broker
Property Location
1021 Hardee Rd on www.jupiteroceanfronthomes.us
Offered at the current list price of $2,700,000, this home for sale at 1021 Hardee Rd features 4 bedrooms and 4 bathrooms. This real estate listing is located in CORAL GABLES RIVIERA SEC of Coral Gables, FL 33146-3329 and is approximately 3,142 square feet. 1021 Hardee Rd is listed under the MLS ID of A11820246 and has been on the Coral Gables real estate market for 63 days.Similar Listings to 1021 Hardee Rd

- MLS® #: A11664240
- 1407 San Marco Ave
- Coral Gables, FL 33134-2255
- $2,725,000
- 4 Bed, 3 Bath, 2,014 SqFt
- Residential

- MLS® #: A11722678
- 14501 Sw 67th Ave
- Coral Gables, FL 33158-1703
- $2,990,000
- 5 Bed, 3 Bath, 3,428 SqFt
- Residential

- MLS® #: A11747195
- 1460 Tagus Ave
- Coral Gables, FL 33156-6406
- $2,799,000
- 5 Bed, 4 Bath, 3,275 SqFt
- Residential

- MLS® #: A11753933
- 7950 Old Cutler Rd
- Coral Gables, FL 33143-6354
- $2,699,000
- 4 Bed, 4 Bath, 3,122 SqFt
- Residential
The data relating to real estate on this web site comes in part from the Internet Data Exchange program of the MLS of the REALTOR® Association of Greater Miami and the Beaches, and is updated as of August 28th, 2025 at 11:01pm CDT (date/time).
All information is deemed reliable but not guaranteed by the MLS and should be independently verified. All properties are subject to prior sale, change, or withdrawal. Neither listing broker(s) nor Waterfront Properties and Club Communities shall be responsible for any typographical errors, misinformation, or misprints, and shall be held totally harmless from any damages arising from reliance upon these data. © 2025 MLS of RAMB.
The information being provided is for consumers' personal, non-commercial use and may not be used for any purpose other than to identify prospective properties consumers may be interested in purchasing












