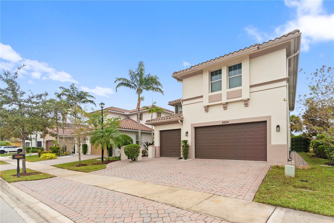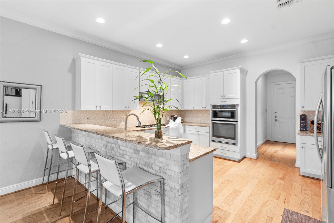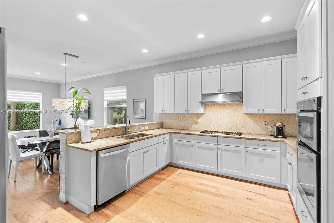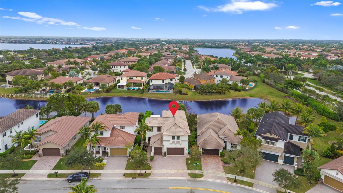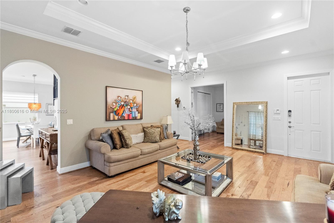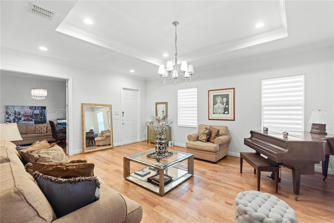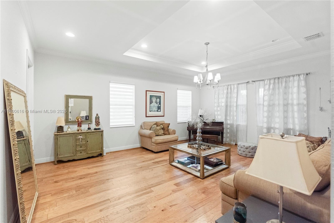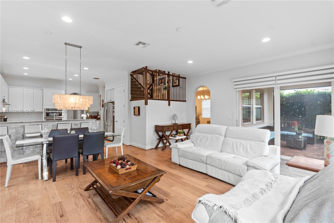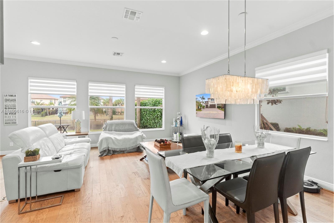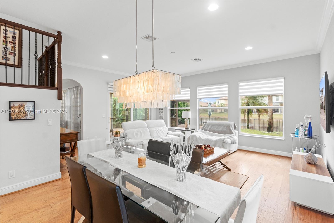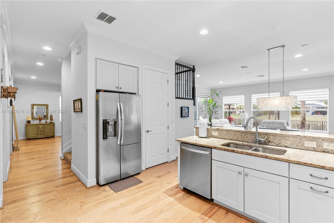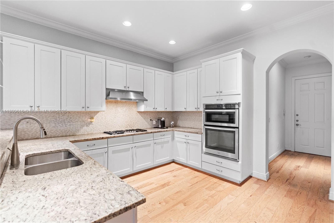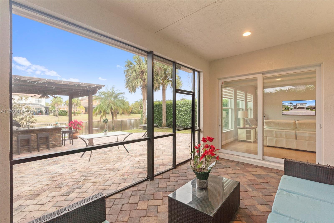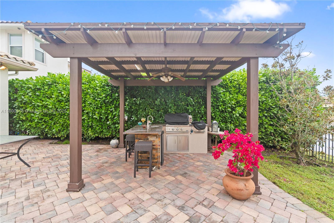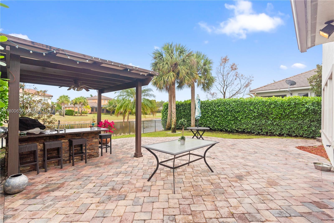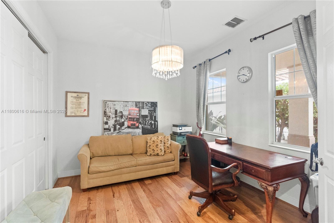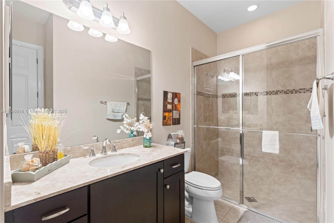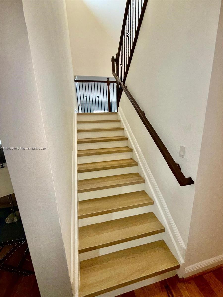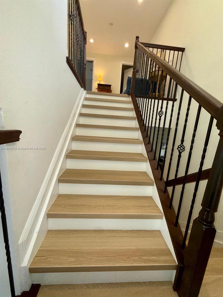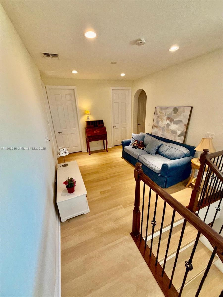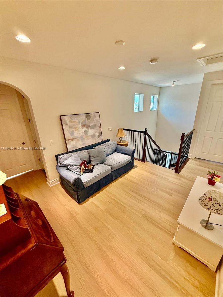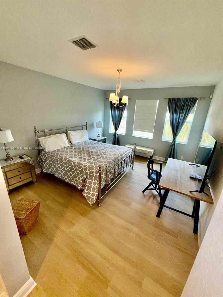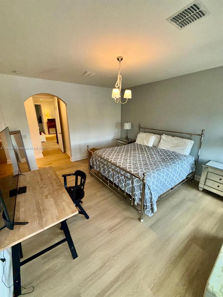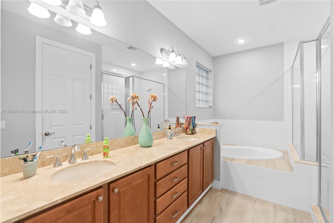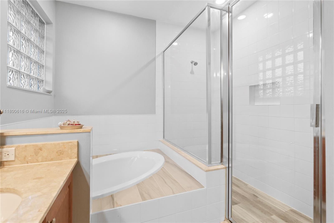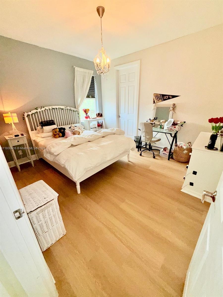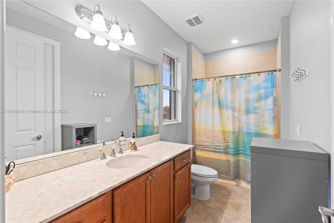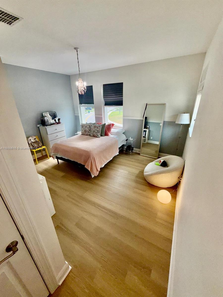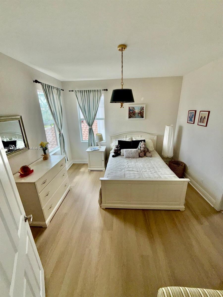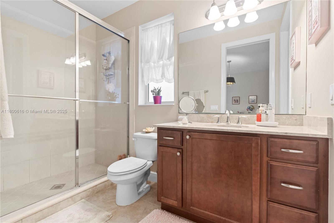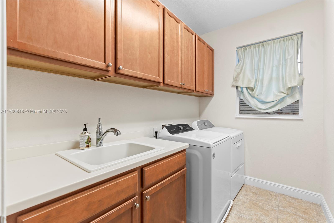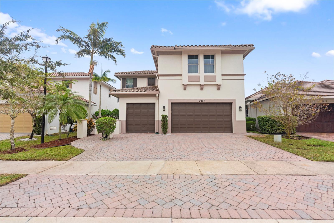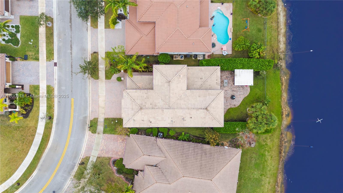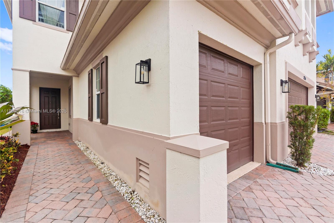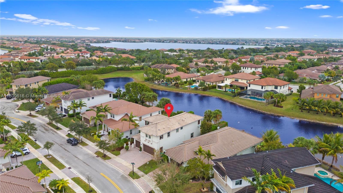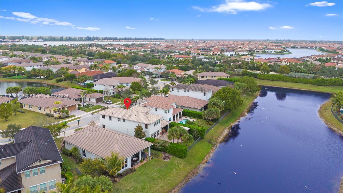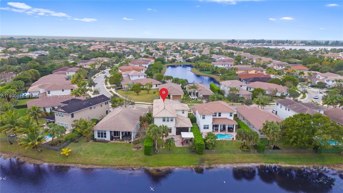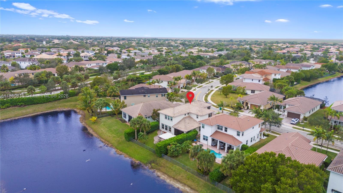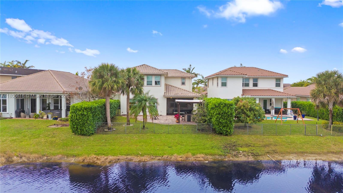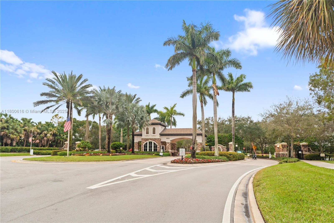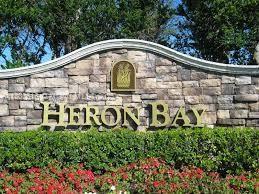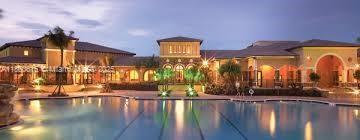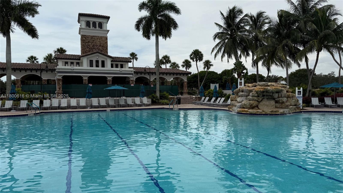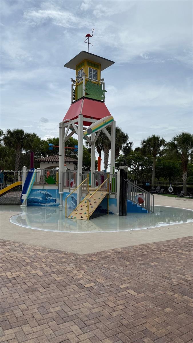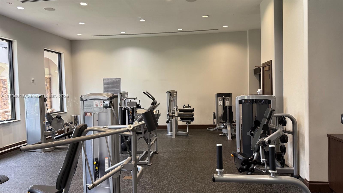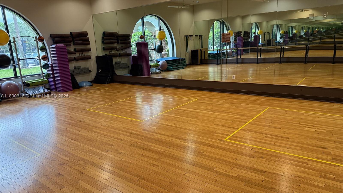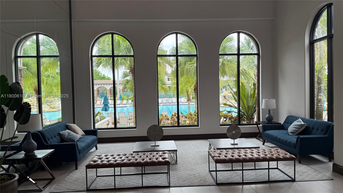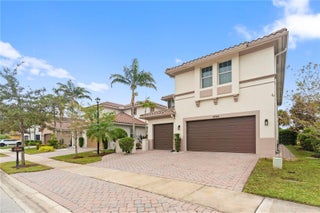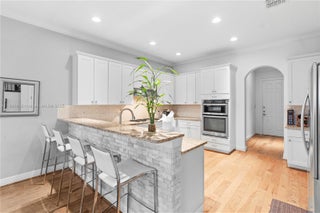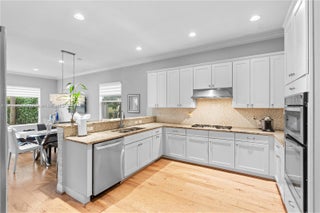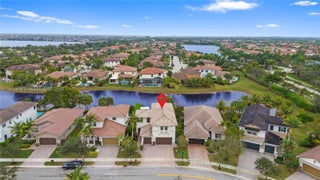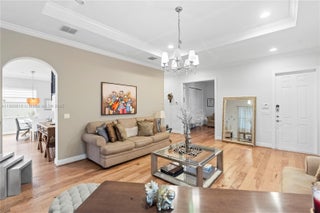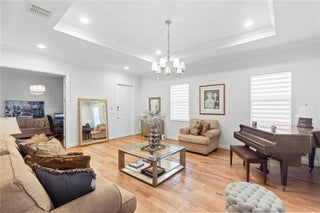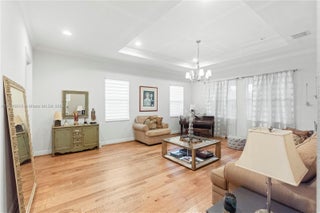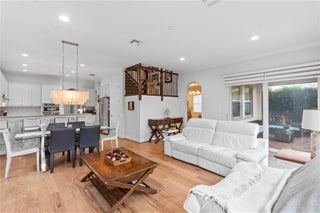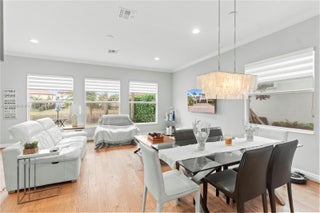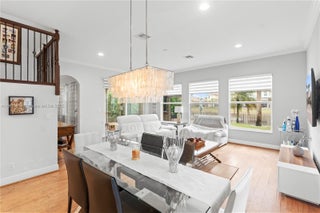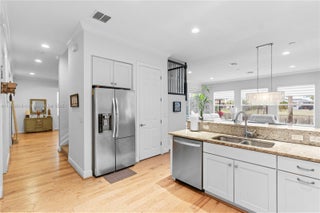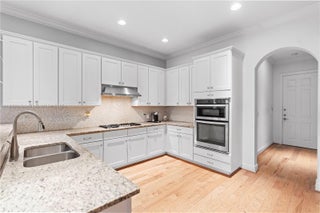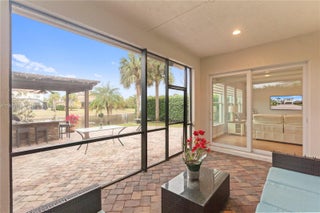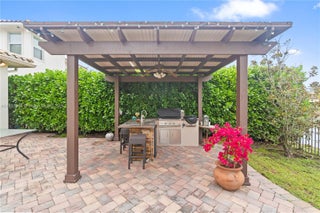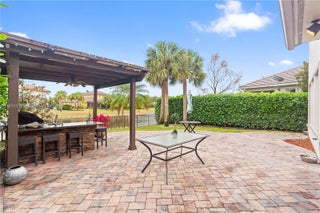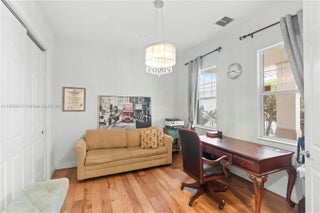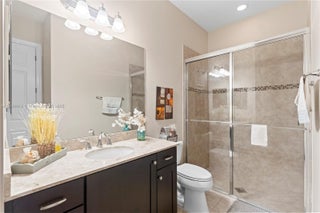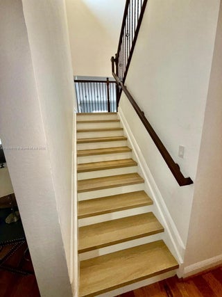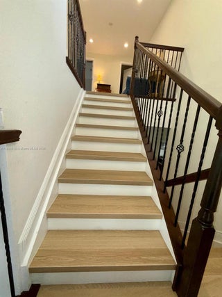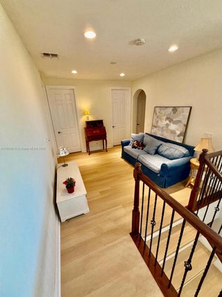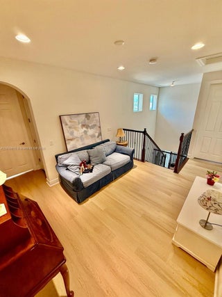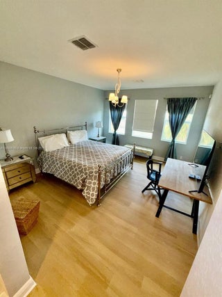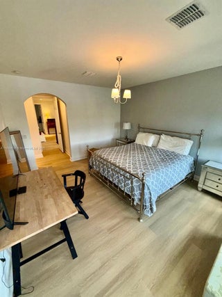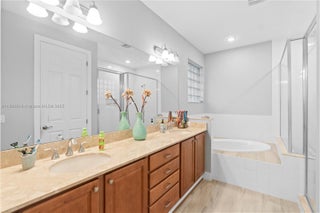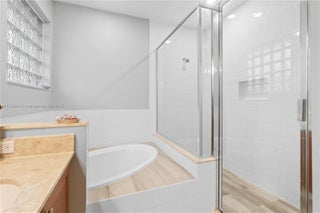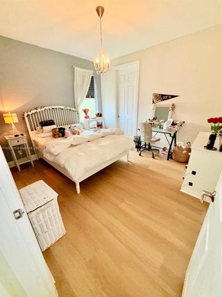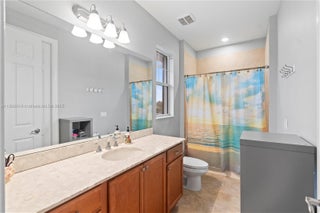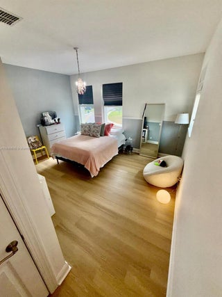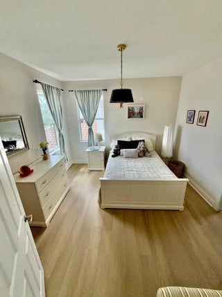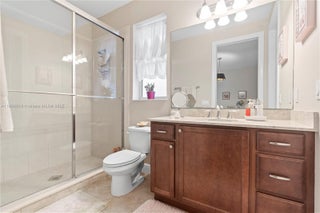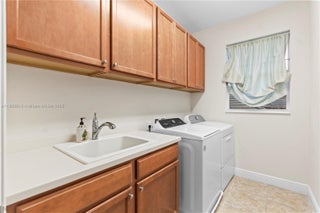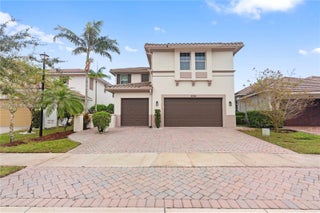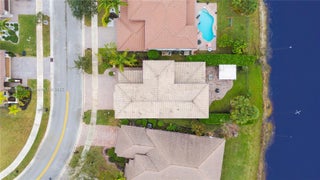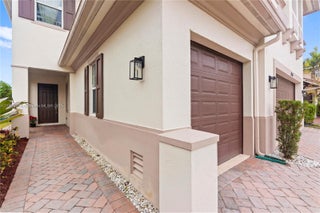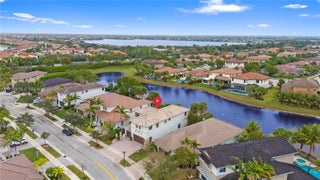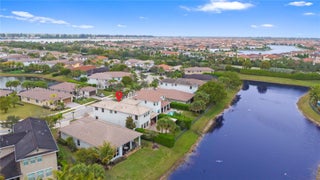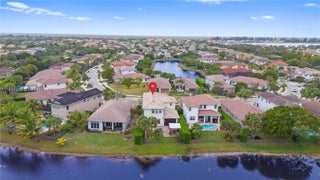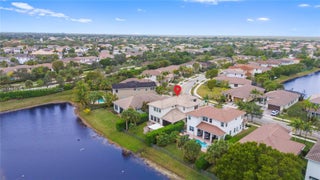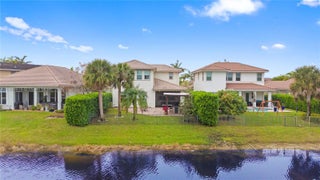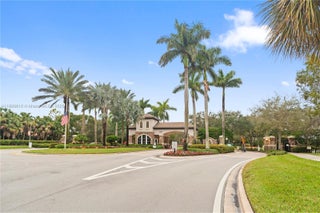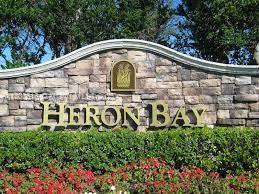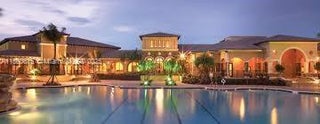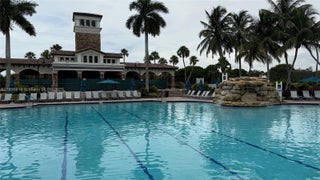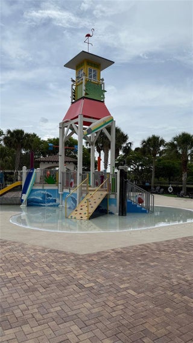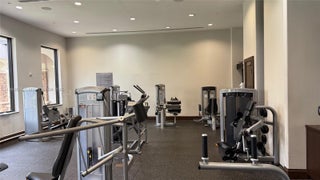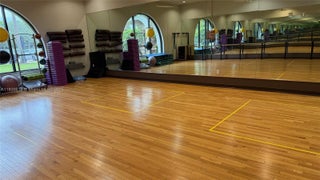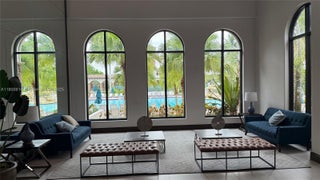- MLS® #: A11800616
- 8264 Nw 118th Way
- Parkland, FL 33076-3499
- $974,900
- 5 Beds, 4 Bath, 3,281 SqFt
- Residential
With a price improvement,this home offers the best value for this model in the prestigious community !This single family home boasts 4 bed+Den,4 full baths and a spacious 3-car garage,premium Lot, lakefront with peaceful views,fenced and pavered backyard,summer kitchen,new grill built-in,covered Lanai,Impact Windows for added security and peace of mind,new vinyl floor,Master bedroom with huge Walk in Closet,Loft,Jack & Jill bed&Bath,convenient Laundry room upstairs,crown molding in the living room,open kitchen,granite counters,gas stove,stainless steel appliances,big pantry.Includes two resort-style clubhousesperfect for enjoying the Florida sunshine ,Low HOA,24/7 security,A+Schools.Don't miss out on the opportunity. PRICE to allow the future owners to make personal updates.
View Virtual TourEssential Information
- MLS® #A11800616
- Price$974,900
- CAD Dollar$1,375,948
- UK Pound£748,971
- Euro€848,485
- HOA Fees323
- Bedrooms5
- Bathrooms4.00
- Full Baths4
- Square Footage3,281
- Year Built2013
- TypeResidential
- Sub-TypeSingle Family Residence
- StyleDetached, Two Story
- StatusPending
Community Information
- Address8264 Nw 118th Way
- Area3614
- SubdivisionHERON BAY NORTH PLAT 3
- CityParkland
- CountyBroward
- StateFL
- Zip Code33076-3499
Amenities
- ParkingCovered, Driveway, Paver Block
- # of Garages3
- GaragesGarage Door Opener
- ViewGarden, Lake
- Is WaterfrontYes
- WaterfrontLake Front
- Pets AllowedYes
Features
Clubhouse, Fitness, Gated, Home Owners Association, Pickleball, Pool, Sauna, Sidewalks, Street Lights, Tennis Court(s)
Interior
- InteriorHardwood, Tile, Vinyl, Wood
- HeatingCentral, Gas
- CoolingCentral Air
- # of Stories2
- StoriesTwo
Appliances
Built-In Oven, Dryer, Dishwasher, Disposal, Microwave, Refrigerator, Washer, Gas Water Heater, Some Gas Appliances
Exterior
- WindowsBlinds, Impact Glass
- RoofBarrel, Concrete, Spanish Tile
- ConstructionBlock, Stucco
Exterior Features
Fence, Security/High Impact Doors, Patio, Enclosed Porch, Outdoor Grill
School Information
- ElementaryHeron Heights
- MiddleWestglades
- HighMarjory Stoneman Douglas
- Office: Vantasure Realty Llc
Property Location
8264 Nw 118th Way on www.jupiteroceanfronthomes.us
Offered at the current list price of $974,900, this home for sale at 8264 Nw 118th Way features 5 bedrooms and 4 bathrooms. This real estate listing is located in HERON BAY NORTH PLAT 3 of Parkland, FL 33076-3499 and is approximately 3,281 square feet. 8264 Nw 118th Way is listed under the MLS ID of A11800616 and has been on the Parkland real estate market for 175 days.Similar Listings to 8264 Nw 118th Way
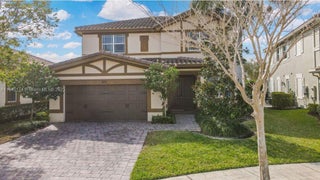
- MLS® #: A11810174
- 8711 Waterside Ct
- Parkland, FL 33076-2873
- $1,070,000
- 4 Bed, 4 Bath, 2,982 SqFt
- Residential
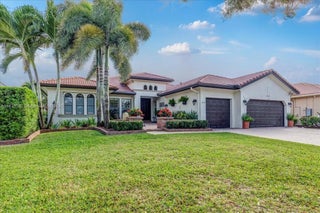
- MLS® #: A11833950
- 12580 Nw 76th St
- Parkland, FL 33076-4224
- $990,000
- 4 Bed, 3 Bath, 2,906 SqFt
- Residential
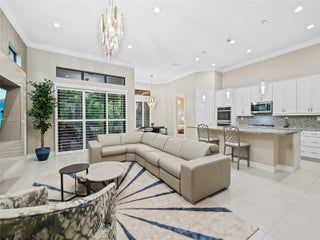
- MLS® #: A11838195
- 9549 W Kalmar Circle
- Parkland, FL 33076-4674
- $875,000
- 3 Bed, 3 Bath, 2,560 SqFt
- Residential
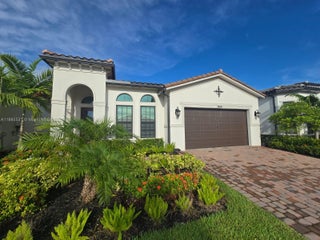
- MLS® #: A11885531
- 7959 Liberty Way
- Parkland, FL 33067-0946
- $999,000
- 3 Bed, 3 Bath, 2,174 SqFt
- Residential
The data relating to real estate on this web site comes in part from the Internet Data Exchange program of the MLS of the REALTOR® Association of Greater Miami and the Beaches, and is updated as of November 5th, 2025 at 4:04am CST (date/time).
All information is deemed reliable but not guaranteed by the MLS and should be independently verified. All properties are subject to prior sale, change, or withdrawal. Neither listing broker(s) nor Waterfront Properties and Club Communities shall be responsible for any typographical errors, misinformation, or misprints, and shall be held totally harmless from any damages arising from reliance upon these data. © 2025 MLS of RAMB.
The information being provided is for consumers' personal, non-commercial use and may not be used for any purpose other than to identify prospective properties consumers may be interested in purchasing

