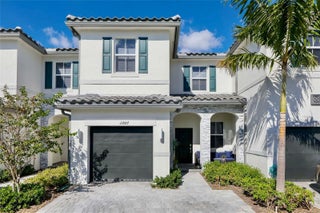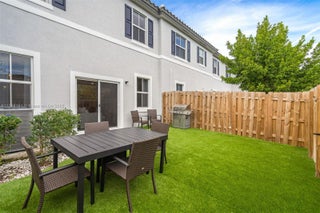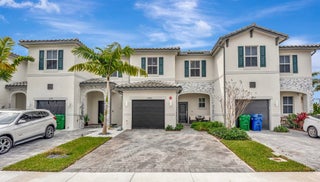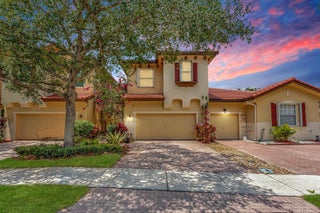- MLS® #: A11756018
- 5737 Nw 119th Dr 5737
- Coral Springs, FL 33076-4026
- $585,000
- 3 Beds, 3 Bath, 2,265 SqFt
- Residential
Welcome to a luxurious updated 3-bedroom, 2.5-bath townhome with a 2-car garage in the prestigious Tuscany at Heron Bay. This move-in-ready gem features brand-new luxury vinyl flooring throughout, fresh modern interior paint, a gourmet kitchen with granite countertops with premium stainless steel appliances. The spacious open floor plan offers an abundance of natural light, creating an inviting atmosphere perfect for families or investors. Located in a highly sought-after gated community, enjoy resort-style amenities, including multiple pools, a state-of-the-art fitness center, tennis courts, & 24/7 security. Nestled in the award-winning school district, this home is just minutes from shopping, parks, and major highways, ensuring an effortless commute.
View Virtual TourEssential Information
- MLS® #A11756018
- Price$585,000
- CAD Dollar$803,789
- UK Pound£432,937
- Euro€500,218
- HOA Fees690
- Bedrooms3
- Bathrooms3.00
- Full Baths2
- Half Baths1
- Square Footage2,265
- Year Built2001
- TypeResidential
- Sub-TypeTownhouse
- StatusActive
Style
Cluster Home, Spanish/Mediterranean
Community Information
- Address5737 Nw 119th Dr 5737
- Area3614
- SubdivisionHERON BAY SOUTH
- CityCoral Springs
- CountyBroward
- StateFL
- Zip Code33076-4026
Amenities
- FeaturesGolf Course Community
- # of Garages2
- GaragesGarage Door Opener
- ViewGarden
- Pets AllowedConditional,Yes
Amenities
Fitness Center, Pool, Sauna, Spa/Hot Tub, Barbecue, Basketball Court, Cabana, Clubhouse, Community Kitchen, Golf Course, Picnic Area, Playground, Tennis Court(s)
Parking
Attached, Garage, Two or More Spaces
Interior
- InteriorTile, Vinyl
- HeatingCentral
- CoolingCentral Air, Ceiling Fan(s)
Appliances
Dryer, Dishwasher, Electric Water Heater, Disposal, Microwave, Refrigerator, Washer
Exterior
- ConstructionBlock
Exterior Features
Enclosed Porch, Fence, Security/High Impact Doors, Porch, Patio, Courtyard
School Information
- ElementaryPark Trails
- MiddleWestglades
- HighStoneman;Dougls
- Office: Gilvan Realty Corp
Property Location
5737 Nw 119th Dr 5737 on www.jupiteroceanfronthomes.us
Offered at the current list price of $585,000, this home for sale at 5737 Nw 119th Dr 5737 features 3 bedrooms and 3 bathrooms. This real estate listing is located in HERON BAY SOUTH of Coral Springs, FL 33076-4026 and is approximately 2,265 square feet. 5737 Nw 119th Dr 5737 is listed under the MLS ID of A11756018 and has been on the Coral Springs real estate market for 129 days.Similar Listings to 5737 Nw 119th Dr 5737

- MLS® #: A11702644
- 11887 Nw 46th St
- Coral Springs, FL 33076-2212
- $600,000
- 3 Bed, 3 Bath, 1,508 SqFt
- Residential

- MLS® #: A11718191
- 4613 Nw 118th Ave 4613
- Coral Springs, FL 33076-3244
- $599,000
- 3 Bed, 3 Bath, 1,344 SqFt
- Residential

- MLS® #: RX-11069583
- 11968 Nw 46th Street
- Coral Springs, FL 33076
- $615,000
- 3 Bed, 3 Bath, 1,344 SqFt
- Residential
 Add as Favorite
Add as Favorite

- MLS® #: RX-11088146
- 5742 Nw 119th Terrace
- Coral Springs, FL 33076
- $575,000
- 4 Bed, 3 Bath, 2,265 SqFt
- Residential
 Add as Favorite
Add as Favorite
The data relating to real estate on this web site comes in part from the Internet Data Exchange program of the MLS of the REALTOR® Association of Greater Miami and the Beaches, and is updated as of September 1st, 2025 at 7:16pm CDT (date/time).
All information is deemed reliable but not guaranteed by the MLS and should be independently verified. All properties are subject to prior sale, change, or withdrawal. Neither listing broker(s) nor Waterfront Properties and Club Communities shall be responsible for any typographical errors, misinformation, or misprints, and shall be held totally harmless from any damages arising from reliance upon these data. © 2025 MLS of RAMB.
The information being provided is for consumers' personal, non-commercial use and may not be used for any purpose other than to identify prospective properties consumers may be interested in purchasing












































































































