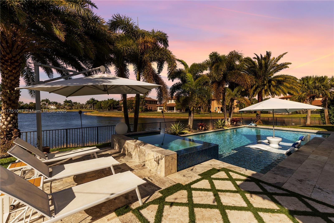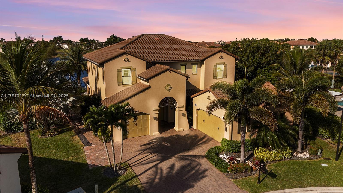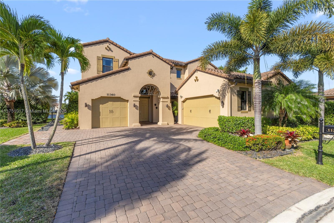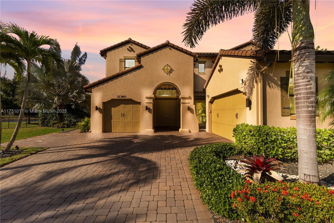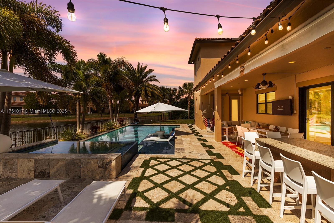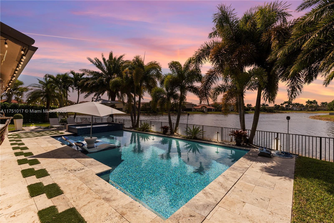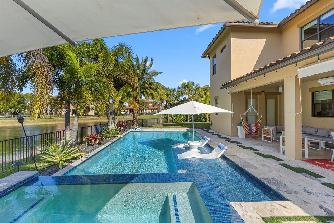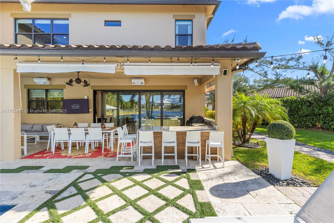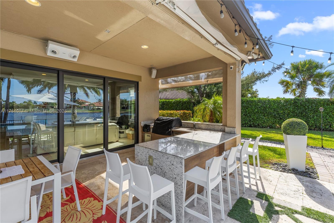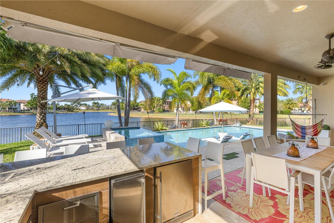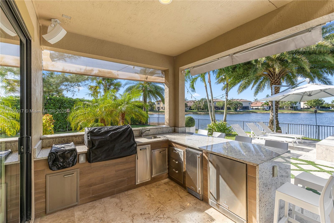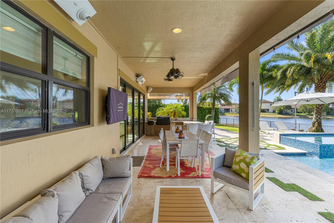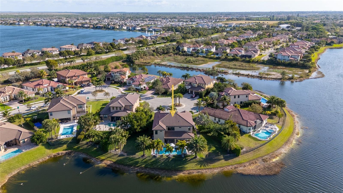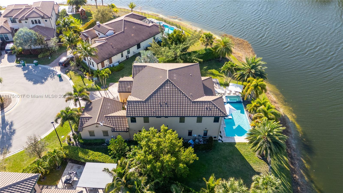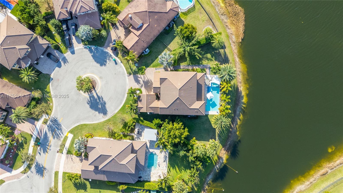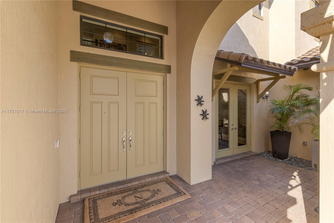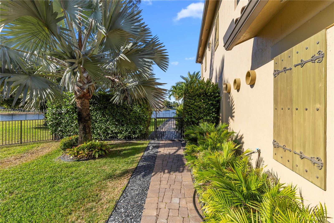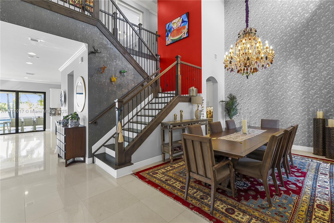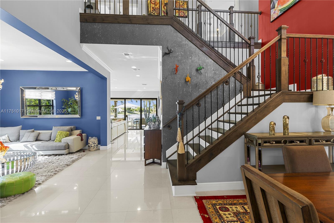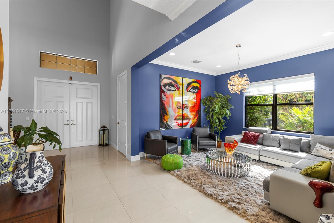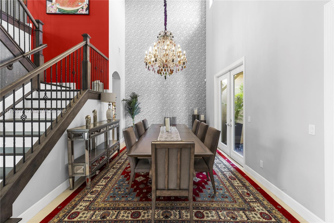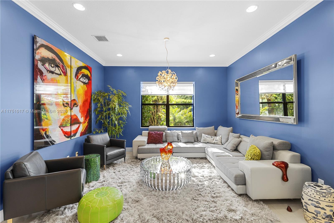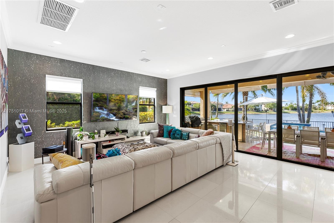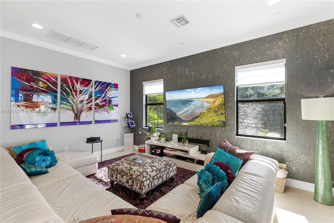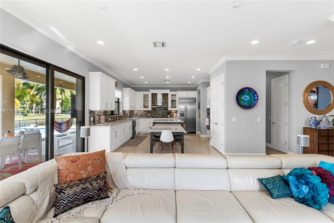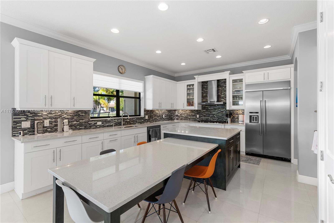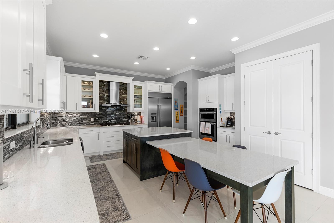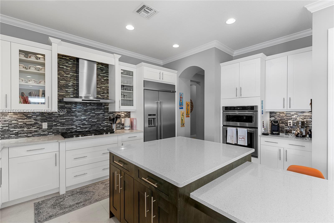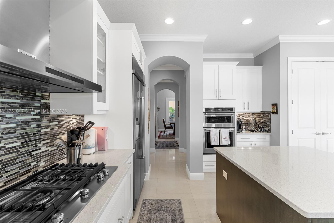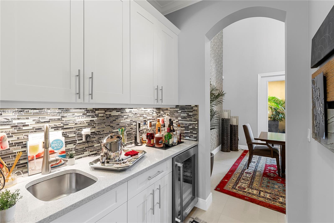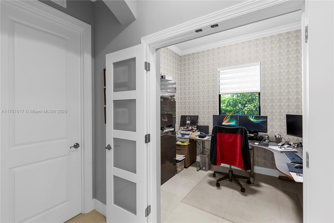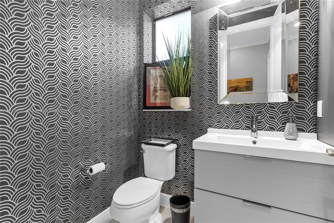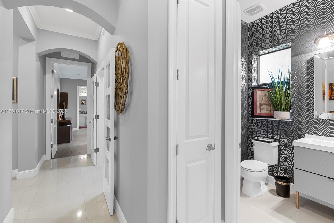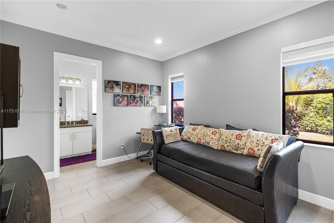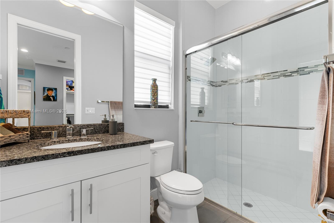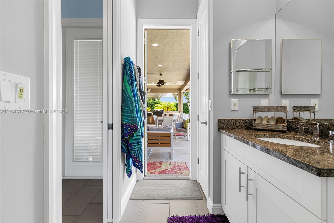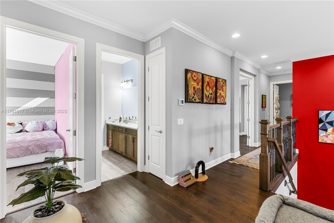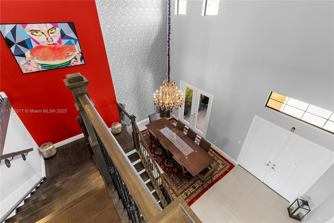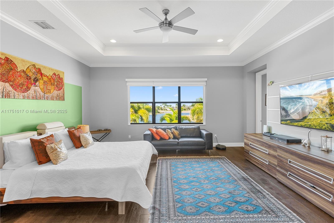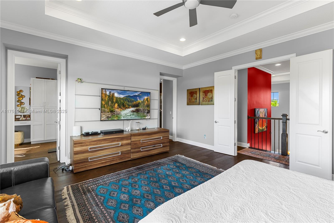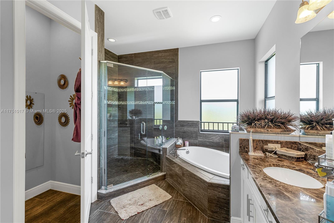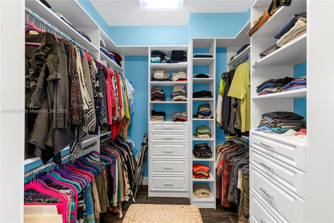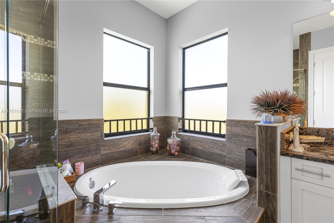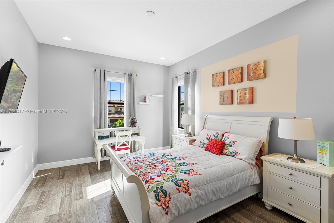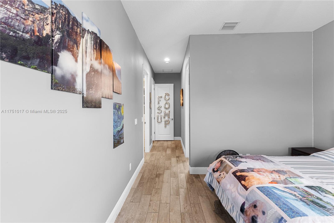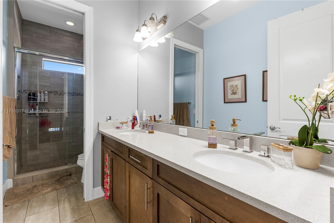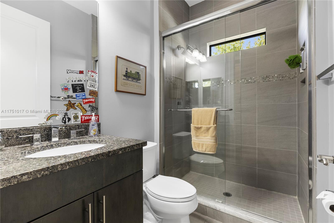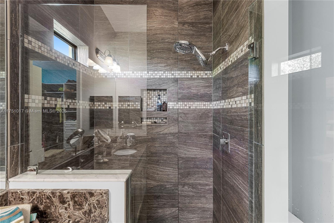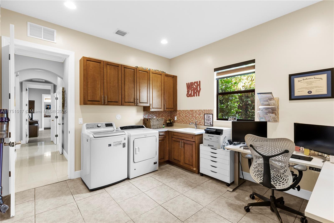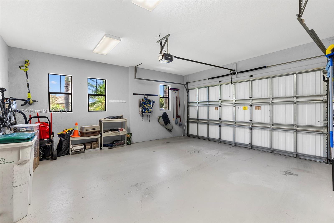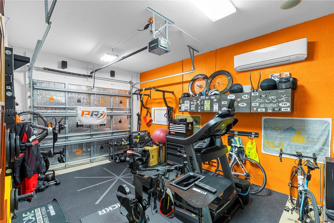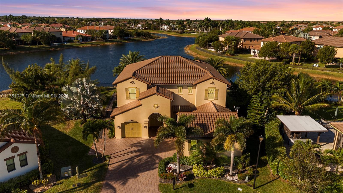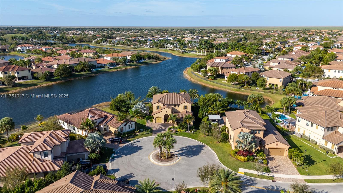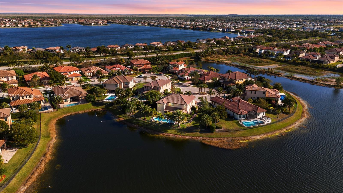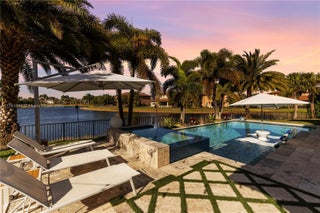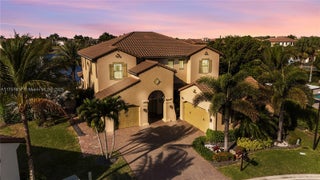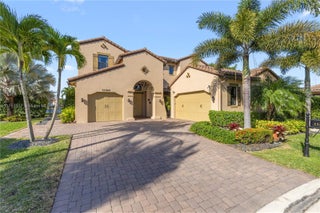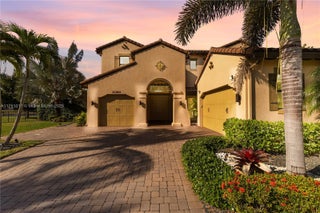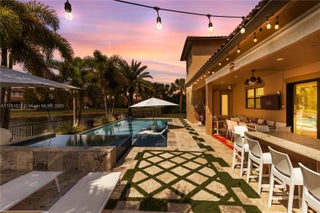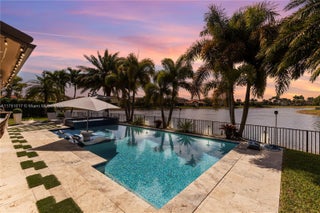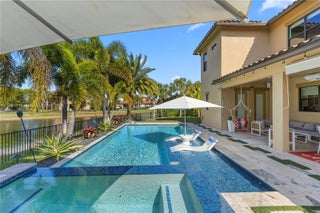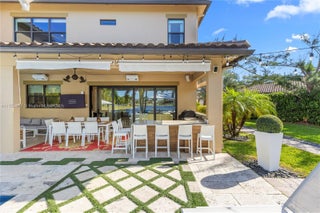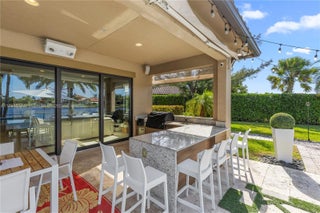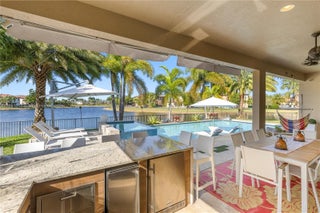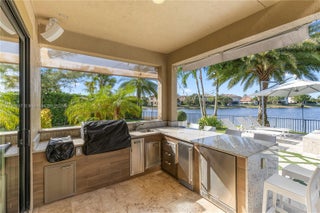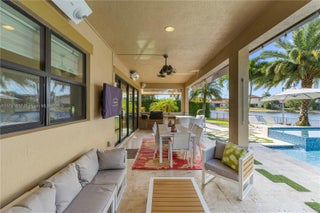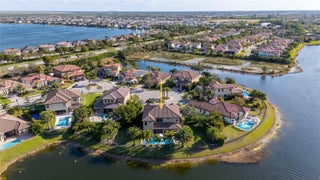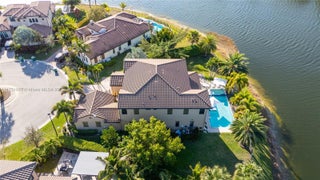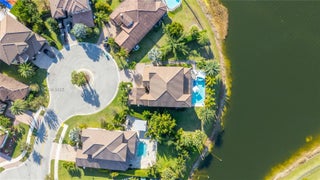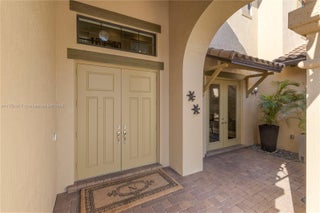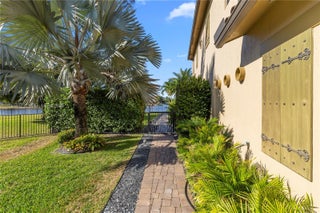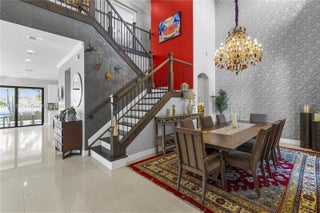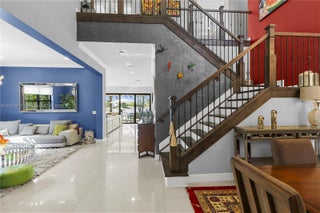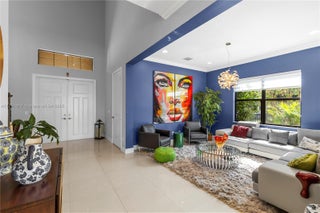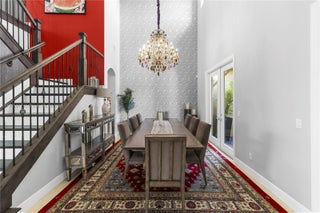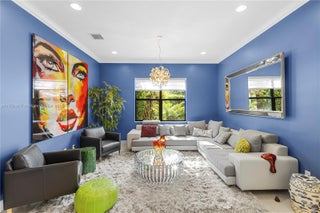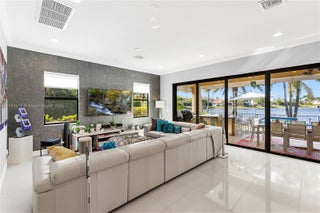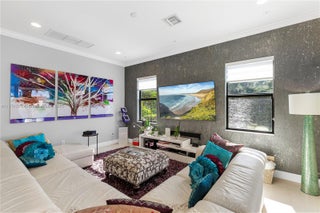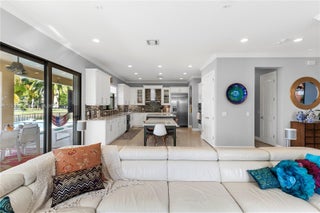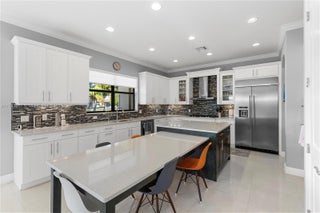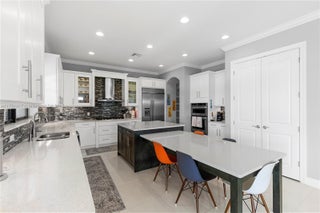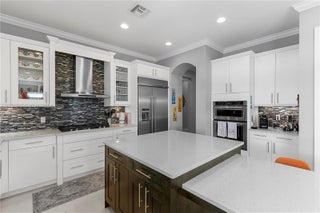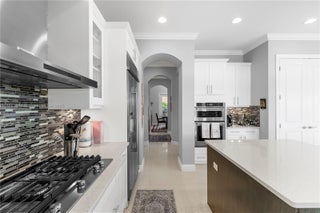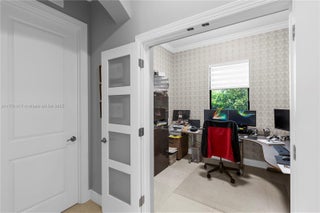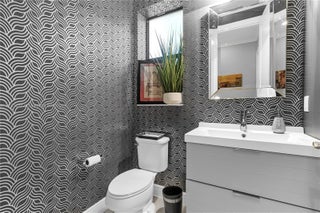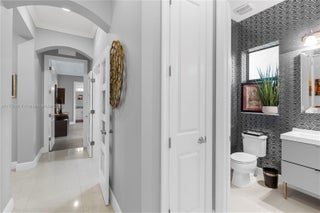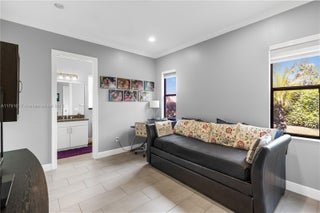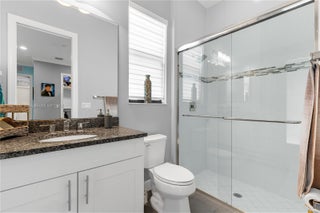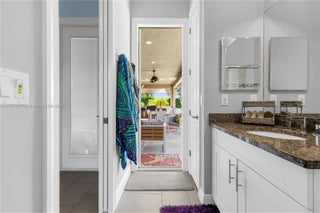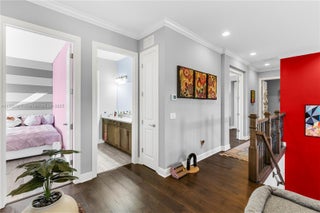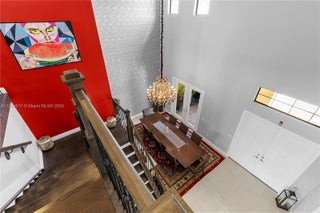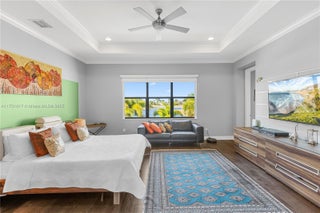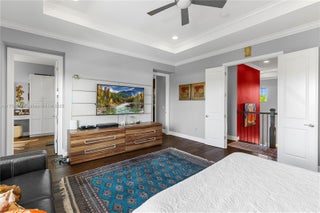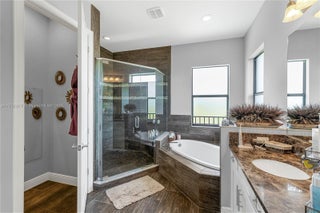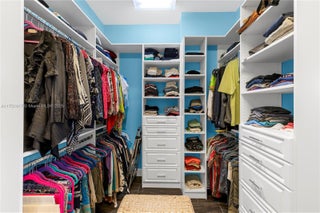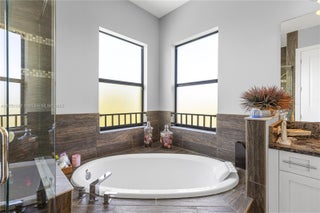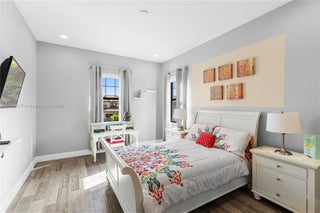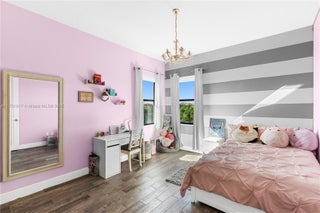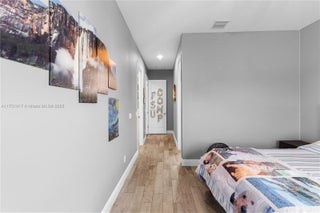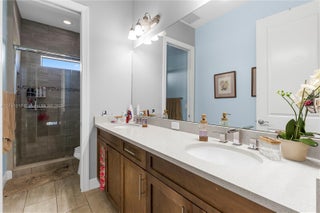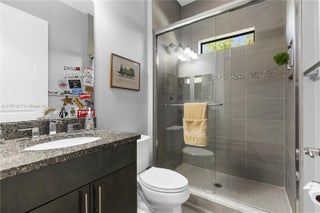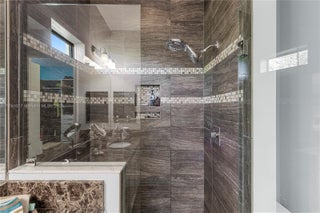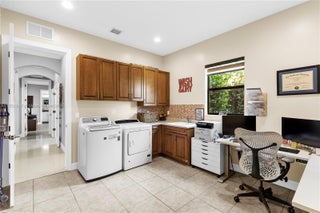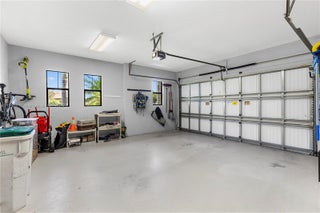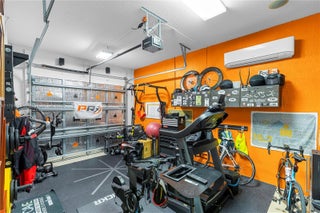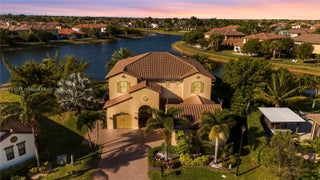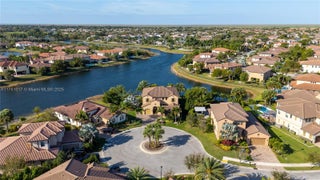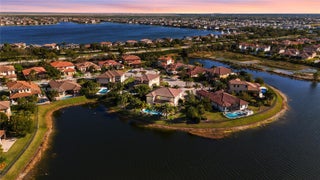- MLS® #: A11751017
- 11360 Nw 83rd Way
- Parkland, FL 33076-3587
- $1,600,000
- 5 Beds, 6 Bath, 4,212 SqFt
- Residential
Bring your toothbrush and move right into this stunning 9-year-old pool/lakefront home! Enjoy breathtaking sunsets from this 5-bedroom plus den 5.5-bath residence spanning 4,212 sq. ft. on a pie shape premium lot. The outdoor oasis includes a custom pool & fully equipped summer kitchen, built just 6 years ago. With over $200K in upgrades, this home offers luxury and comfort throughout. Built in 2016 provides worry-free peace and of mind. Gas connection for kitchen, summer kitchen, water heater & pool heater Resort-style community with two clubhouses, a state-of-the-art fitness center, sports courts, including tennis, volleyball, basketball, and racquetball. With top-rated A+ schools and low HOA fees, this is the perfect place to call home. Be sure to explore the Virtual 3D Tour!
View Virtual TourEssential Information
- MLS® #A11751017
- Price$1,600,000
- CAD Dollar$2,227,920
- UK Pound£1,195,323
- Euro€1,378,538
- HOA Fees1135
- Bedrooms5
- Bathrooms6.00
- Full Baths5
- Half Baths1
- Square Footage4,212
- Year Built2016
- TypeResidential
- Sub-TypeSingle Family Residence
- StyleDetached, Two Story
- StatusActive Under Contract
Community Information
- Address11360 Nw 83rd Way
- Area3614
- SubdivisionHERON BAY NORTH PLAT 4
- CityParkland
- CountyBroward
- StateFL
- Zip Code33076-3587
Amenities
- # of Garages3
- GaragesGarage Door Opener
- ViewLake, Pool, Water
- Is WaterfrontYes
- WaterfrontLake Front
- Pets AllowedConditional,Yes
Utilities
Cable Available, Underground Utilities
Features
Clubhouse, Fitness, Pool, Bar/Lounge, Gated, Tennis Court(s)
Parking
Attached, Driveway, Electric Vehicle Charging Station(s), Garage
Interior
- InteriorCeramic Tile, Hardwood, Wood
- HeatingElectric
- CoolingCentral Air, Electric
- # of Stories2
- StoriesTwo
Appliances
Built-In Oven, Dryer, Dishwasher, Electric Water Heater, Disposal, Gas Range, Microwave, Refrigerator, Washer, Some Gas Appliances
Exterior
- WindowsImpact Glass
- RoofBarrel, Spanish Tile
- ConstructionBlock, Stucco
Exterior Features
Security/High Impact Doors, Outdoor Grill, Awning(s), Outdoor Shower
School Information
- ElementaryHeron Heights
- MiddleGlades
- HighStoneman;Dougls
- Office: United Realty Group Inc.
Property Location
11360 Nw 83rd Way on www.jupiteroceanfronthomes.us
Offered at the current list price of $1,600,000, this home for sale at 11360 Nw 83rd Way features 5 bedrooms and 6 bathrooms. This real estate listing is located in HERON BAY NORTH PLAT 4 of Parkland, FL 33076-3587 and is approximately 4,212 square feet. 11360 Nw 83rd Way is listed under the MLS ID of A11751017 and has been on the Parkland real estate market for 266 days.Similar Listings to 11360 Nw 83rd Way
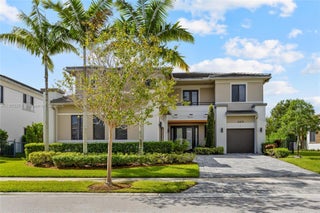
- MLS® #: A11876874
- 10470 S Lago Vista Cir
- Parkland, FL 33076
- $1,600,000
- 5 Bed, 5 Bath, 4,142 SqFt
- Residential
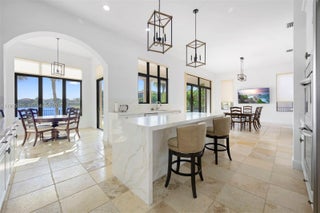
- MLS® #: A11905925
- 8162 Canopy Ter
- Parkland, FL 33076-4494
- $1,425,000
- 4 Bed, 3 Bath, 3,161 SqFt
- Residential
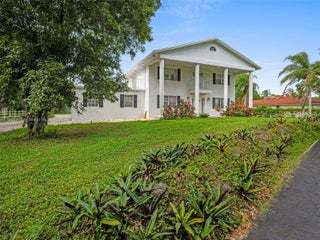
- MLS® #: A11906419
- 6365 Nw 79th Way
- Parkland, FL 33067-1124
- $1,610,000
- 3 Bed, 3 Bath, 2,380 SqFt
- Residential
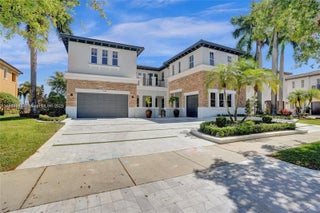
- MLS® #: A11918484
- 7944 Nw 111th Way
- Parkland, FL 33076-4707
- $1,625,000
- 7 Bed, 6 Bath, 5,585 SqFt
- Residential
The data relating to real estate on this web site comes in part from the Internet Data Exchange program of the MLS of the REALTOR® Association of Greater Miami and the Beaches, and is updated as of January 18th, 2026 at 9:31am CST (date/time).
All information is deemed reliable but not guaranteed by the MLS and should be independently verified. All properties are subject to prior sale, change, or withdrawal. Neither listing broker(s) nor Waterfront Properties and Club Communities shall be responsible for any typographical errors, misinformation, or misprints, and shall be held totally harmless from any damages arising from reliance upon these data. © 2026 MLS of RAMB.
The information being provided is for consumers' personal, non-commercial use and may not be used for any purpose other than to identify prospective properties consumers may be interested in purchasing

